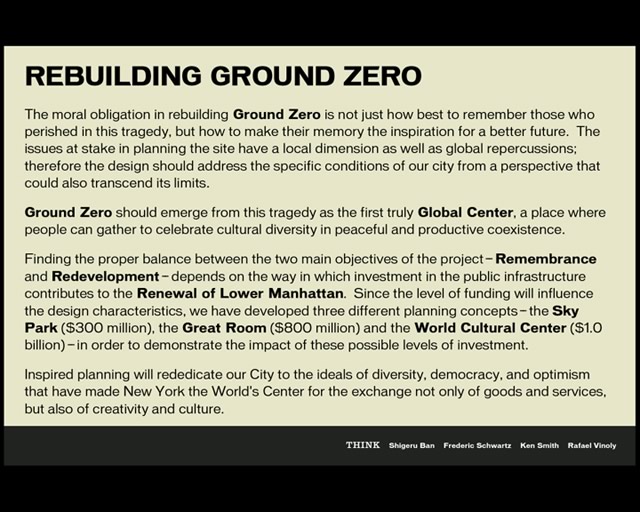space_monkeys
  
发贴: 377

|
 2002-12-21 00:46 2002-12-21 00:46 
      
Introduction:
Rebuilding Ground Zero The moral obligation in rebuilding Ground Zero is not just how best to remember those who perished in this tragedy, but how to make their memory the inspiration for a better future. The issues at stake in planning the site have a local dimension as well as global repercussions; therefore the design should address the specific conditions of our city from a perspective that could also transcend its limits.
Ground Zero should emerge from this tragedy as the first truly Global Center, a place where people can gather to celebrate cultural diversity in peaceful and productive coexistence. Finding the proper balance between the two main objectives of the project-Remembrance and Redevelopment-depends on the way in which investment in the public infrastructure contributes to the Renewal of Lower Manhattan. Since the level of funding will influence the design characteristics, we have developed three different planning concepts - Sky Park, The Great Room and The World Cultural Center - in order to demonstrate the impact of a range these possible levels of investment.
An inspired plan will rededicate our City to the ideals of diversity, democracy, and optimism that have made New York the World's Center for the exchange not only of goods and services, but also of creativity and culture.
Sky Park
A ten block, 16-acre rooftop Public Park is a living memorial that floats above the familiar scale of the New York City street grid. Connecting to the Grand Promenade along West Street and beginning at street level across from St. Paul's Chapel, the Park gradually climbs to ten stories and culminates in a cantilevered three-acre lawn with sweeping views of the Hudson River and the New York Harbor.
The Memorial location is defined by the open squares of the footprints of the WTC Towers and includes the space above, below and surrounding them.
The Park includes groves of trees, an amphitheater, cafes, an ice-skating rink, fountains, community gardens and multiple sites for additional Memorials. Ramps, pedestrian bridges (including one to the Winter Garden), escalators, and a "vertical pocket park" elevator provide convenient connections within the Park and to the street.
Located below the Park, in typical city blocks are cultural facilities (adjacent to the footprints), street level retail (in addition to retail on the concourse level), a Transportation Center, a hotel/convention center, and office space.
On the Park's perimeter, three large office towers (including the world's tallest) complete the program in subsequent phases. The towers are designed as independent buildings and rise high above the Park to redefine the skyline of the City.
The Great Room
The Great Room is a vast, covered Public Plaza connecting all the elements of the program under an enormous free-span glass ceiling. A soaring living memorial, encompassing 13 acres, serves as the Gateway to the City and as the Great Hall of the Transportation Center-an unprecedented place for arrival, celebration, memory, and civic events.
Two glass cylinders protect the footprints of the WTC Towers as they surround and articulate the Memorial site and the entrance to a 9/11 Interpretative Museum.
Utilizing the large area of the roof and the space that it covers, sustainable systems conserve energy and collect rainwater to reduce consumption and produce solar energy. Stacking shutters regulate the natural ventilation of the space providing the opportunity to control ambient temperature.
Phased mixed-use buildings define the perimeter and support the roof. The tallest structure in the world (2,100 ft), including offices, hotel and a transmission tower, completes the program, is a counterpoint to the Great Room, and rede?nes the skyline of the City.
Towers of Culture
The World Cultural Center, The World Trade Center is reborn as the World Cultural Center. Built above and around the footprints of the World Trade Center towers, but without touching them, two open latticework structures create a "site" for development of the Towers of Culture.
Within these soaring structures, distinctive buildings designed by different architects are phased to complete a program of innovative cultural facilities: the Memorial (from the footprints of the original towers to the top of the highest platform in the world), the 9/11 Interpretative Museum, a Performing Arts Center, an International Conference Center, an open Amphitheater, viewing platforms and public facilities for education Arts and Sciences reconstruct the skyline of the City with the icons of the Public Realm. The Towers emerge from large glass reflecting pools that bring natural light to the retail and transit concourse. Two large-scale turbines harvest wind to power the elevators of the Center that will serve 8.5 million visitors a year.
The Transportation Center occupies the memorable space between the towers. Retail is located at both the concourse and street levels to better serve the community. Eight independent mid-rise office buildings and a hotel on the perimeter of the site fulfill the total program according to market demand.
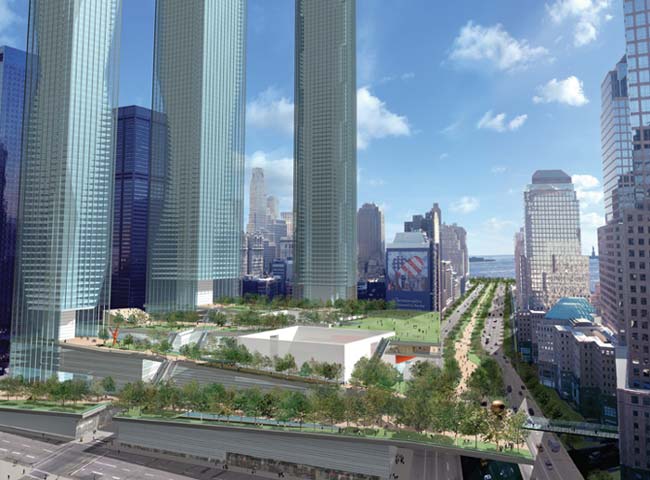

|











 2002-12-21 00:45
2002-12-21 00:45 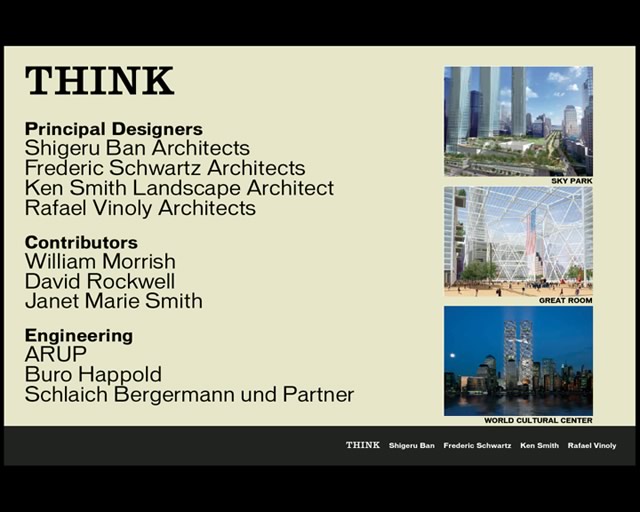



 2002-12-21 00:47
2002-12-21 00:47 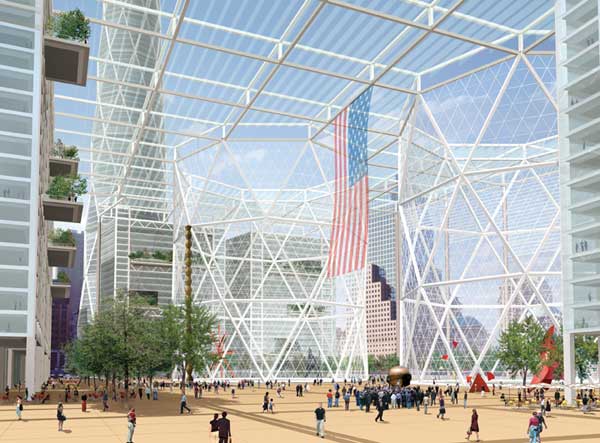



 2002-12-21 00:48
2002-12-21 00:48 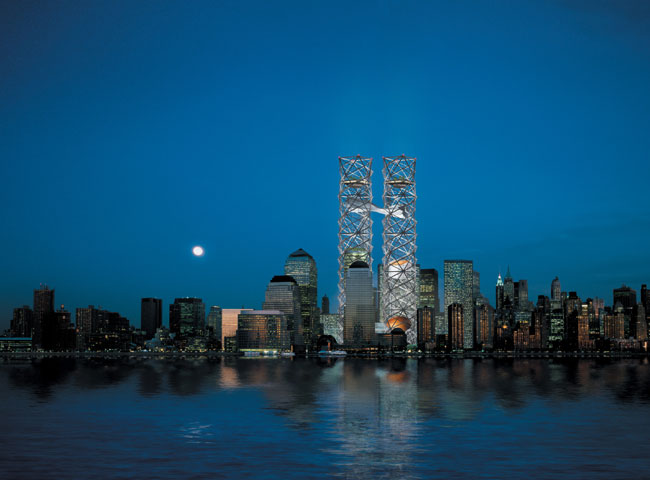



 2002-12-21 00:53
2002-12-21 00:53 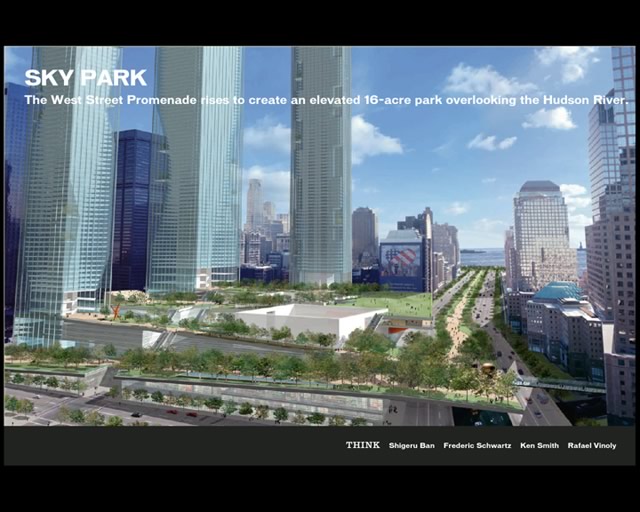



 2002-12-21 00:54
2002-12-21 00:54 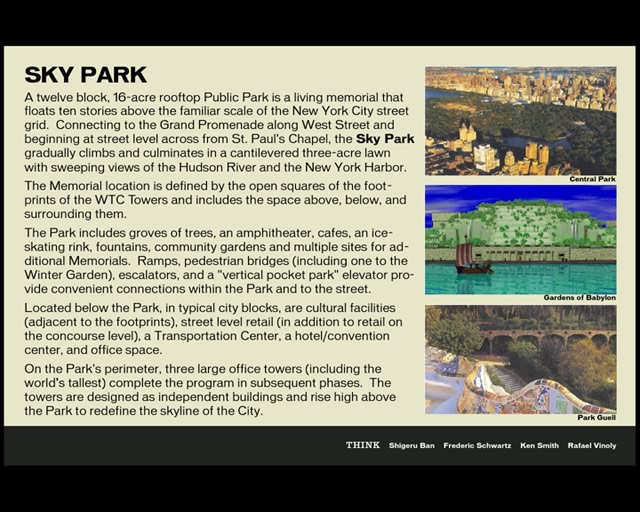



 2002-12-21 00:55
2002-12-21 00:55 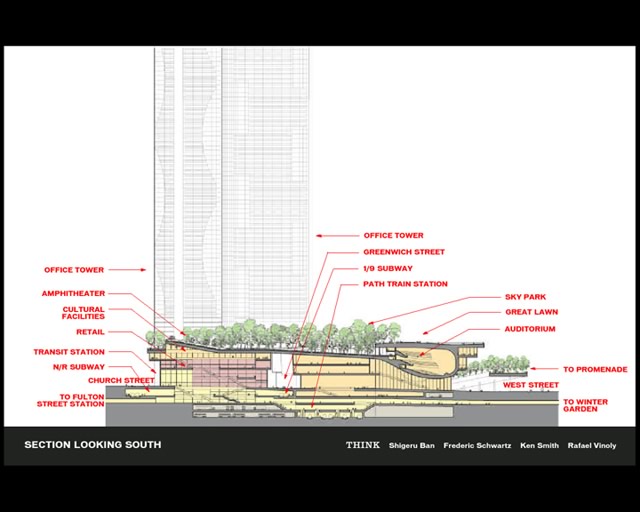



 2002-12-21 00:56
2002-12-21 00:56 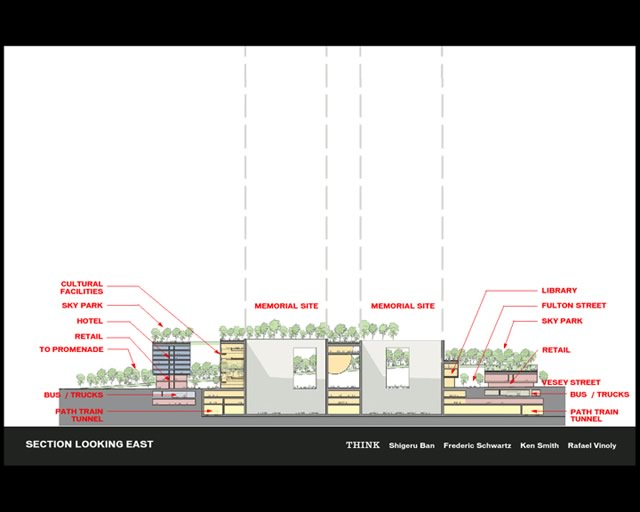



 2002-12-21 00:56
2002-12-21 00:56 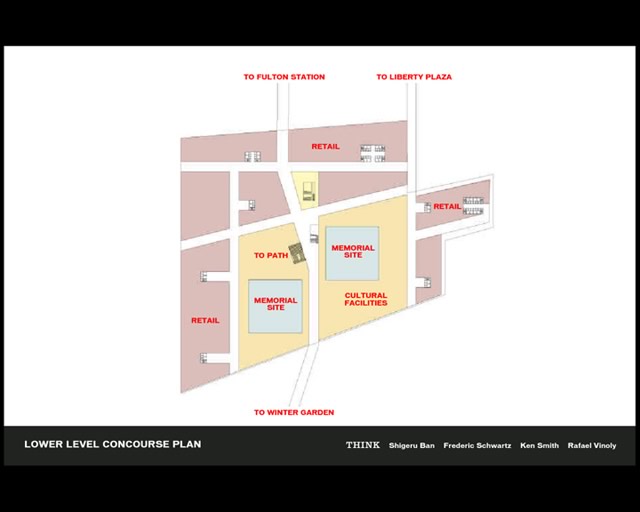



 2002-12-21 00:57
2002-12-21 00:57 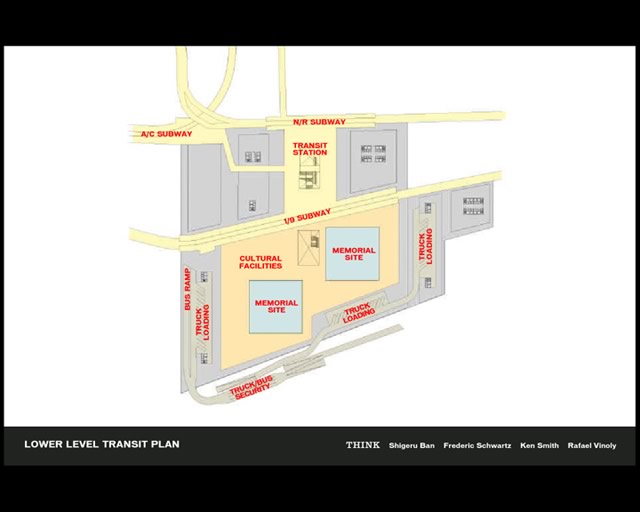



 2002-12-21 00:59
2002-12-21 00:59 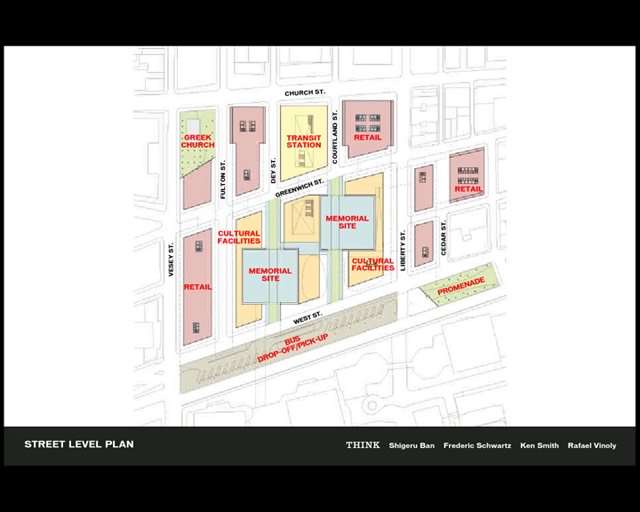



 2002-12-21 01:03
2002-12-21 01:03 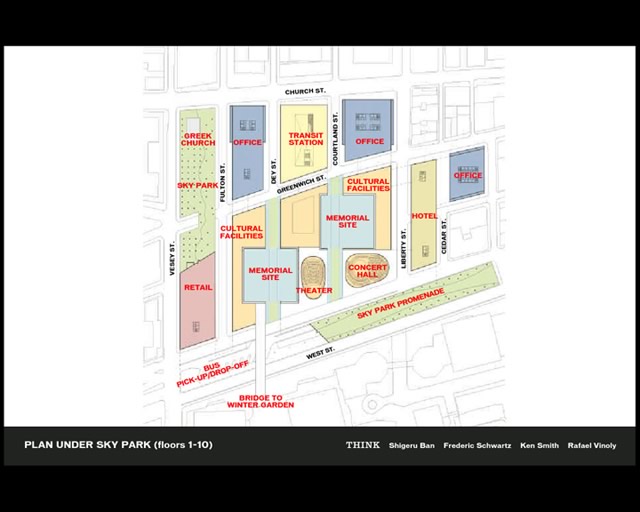



 2002-12-21 01:04
2002-12-21 01:04 



 2002-12-21 01:04
2002-12-21 01:04 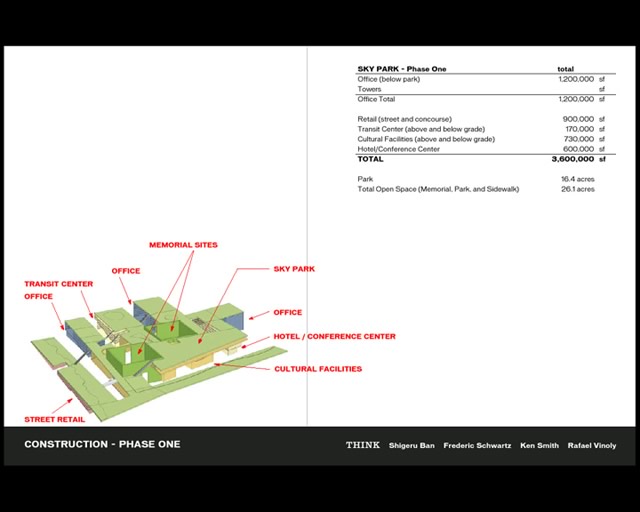



 2002-12-21 01:05
2002-12-21 01:05 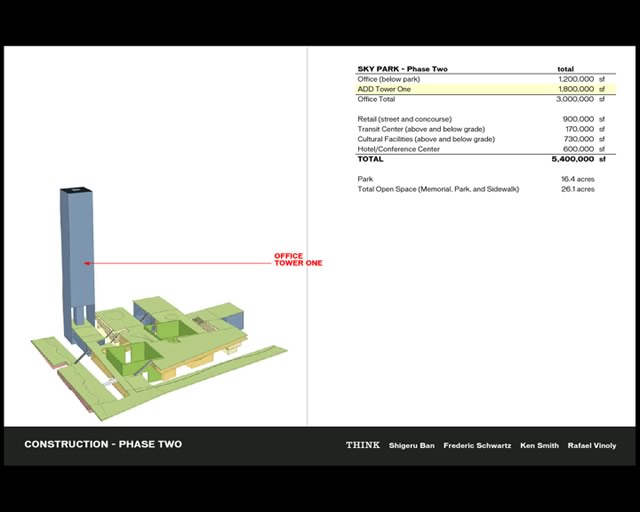



 2002-12-21 01:06
2002-12-21 01:06 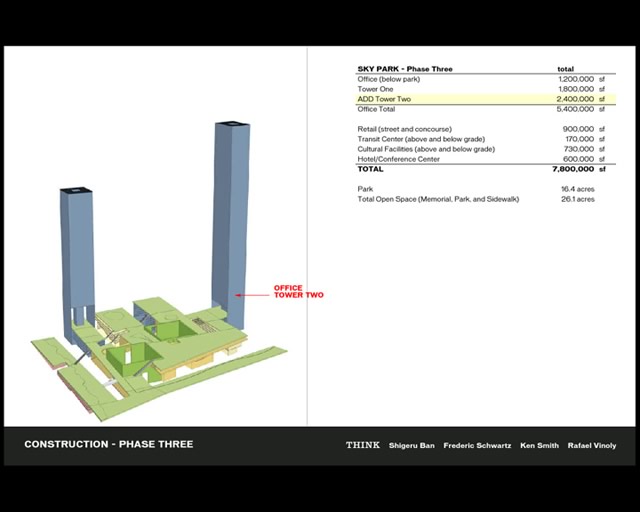



 2002-12-21 01:07
2002-12-21 01:07 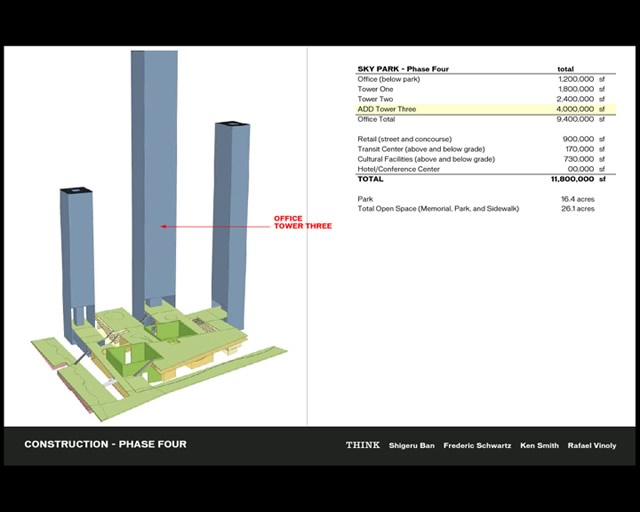



 2002-12-21 01:08
2002-12-21 01:08 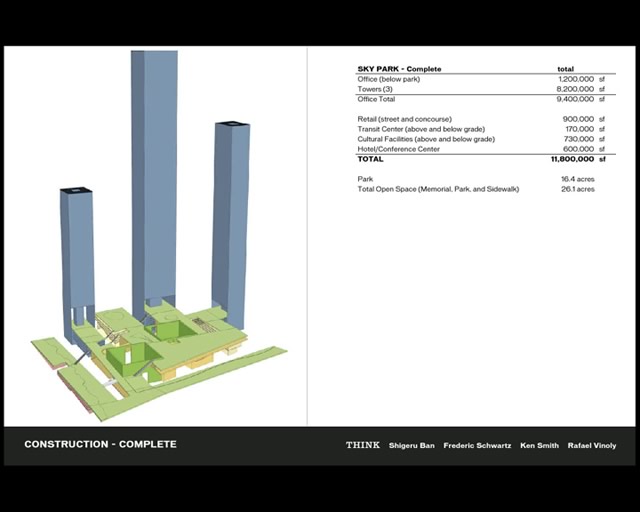



 2002-12-21 01:09
2002-12-21 01:09 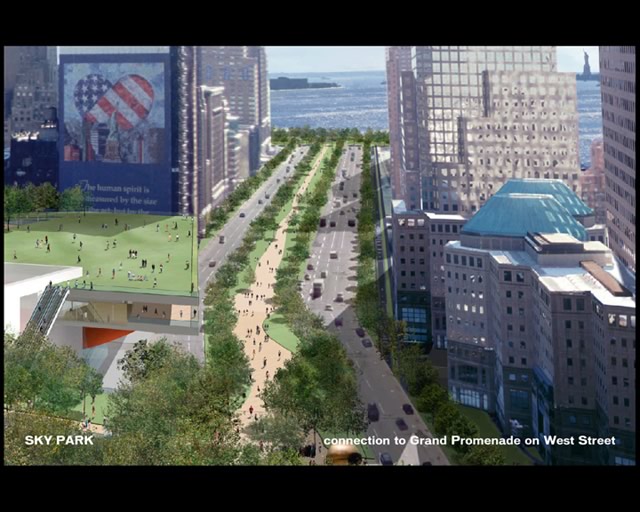



 2002-12-21 01:11
2002-12-21 01:11 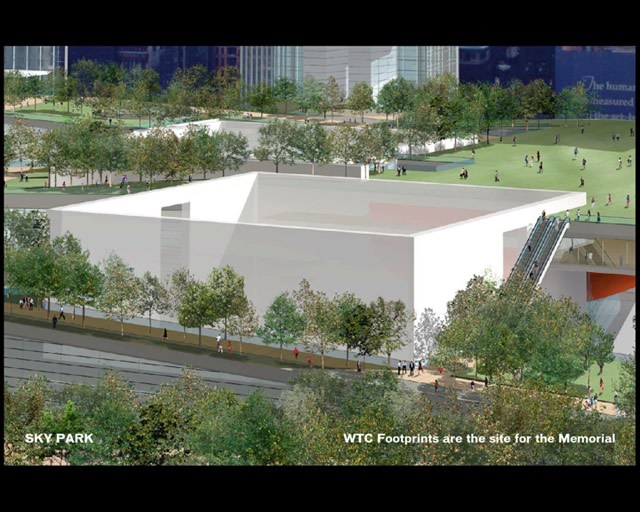



 2002-12-21 01:12
2002-12-21 01:12 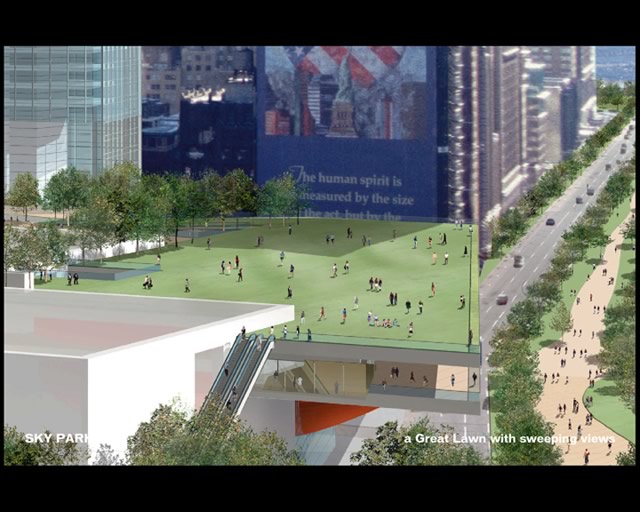



 2002-12-21 01:13
2002-12-21 01:13 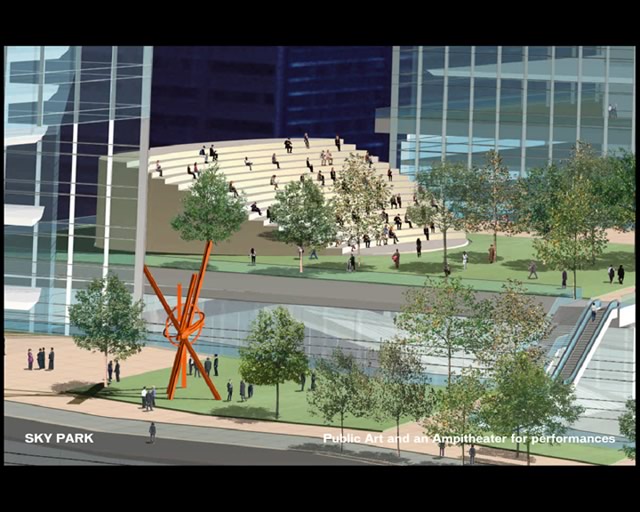



 2002-12-21 01:14
2002-12-21 01:14 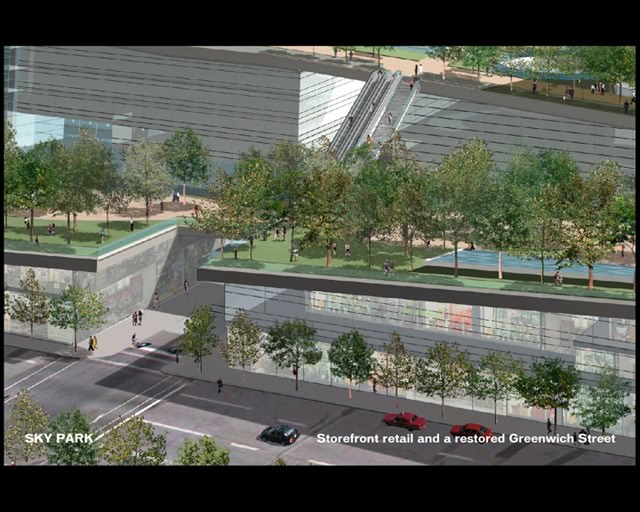



 2002-12-21 01:15
2002-12-21 01:15 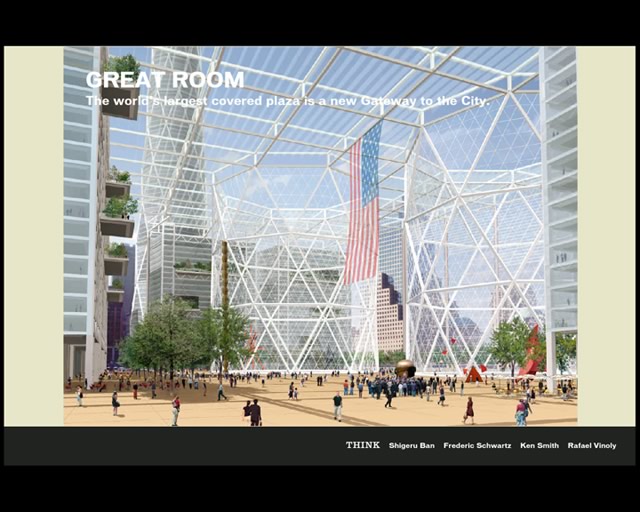
 已读帖子
已读帖子 新的帖子
新的帖子 被删帖子
被删帖子




