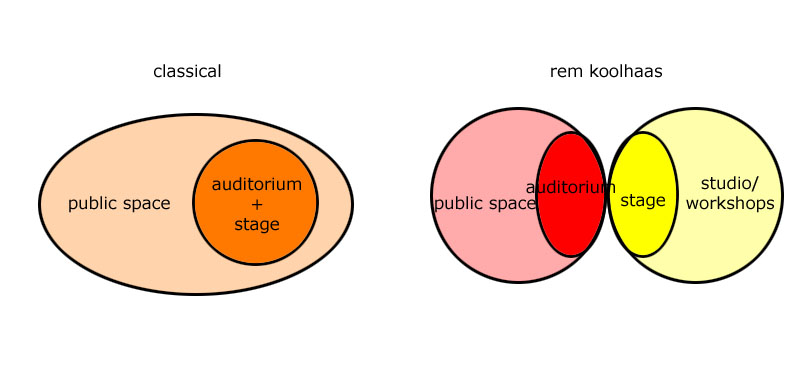human
    
发贴: 1829

|
 2002-12-14 00:14 2002-12-14 00:14 
      
Koolhaas的说明:
Typology
It is a paradox of buildings for the performing arts that the space where the spectacle is consumed – the auditorium – tends to be overwhelmed by the factory-like accommodation where the performance is prepared and produced.
A section through the Paris Opera reveals a Faberge egg in which finally the auditorium – the last egg – is tiny in comparison to the volume of the whole. In the classical opera the inflated areas around the auditorium – the galleries, foyers monumental staircases, grand entrances – accommodated richly texture, hierarchical social rituals. The opera remains a last refuge of bourgeois culture. In opera, spaces of representation exceed the space of presentation.
Ranging from the naïve to grandiose, there have always been attempts to save the form from its social overgrowth – to liberate opera from its bourgeois associations.
For greater intimacy with the performance, for an all-enveloping experience, for a sense of audience as a collective instead of a divided group, Wagner in Beyreuth abandoned galleries in favor of a single amphitheater. With numbers demanded in China, this solution would increase the distance from the public from the events on stage beyond the norm.
It is painfully disappointing that the last three decades have completely failed to explore other models that could be popular and/or modern. The classical model is still repeated exhaustively – even though it no longer corresponds to the contemporary cultural and social mores. It is therefore largely robbed of its significance.
Division
Our project insists on an important division – between factory and auditorium – while it undoes an important separation – between auditorium and foyer. The program is ruthlessly separated into two parts; a performance factory that includes the entire apparatus of production: offices, rehearsal studios, workshops, stage and backstage facilities; and the space of public appearance – the architecture that allows the public to confront the opera.
Interaction
The factory and auditorium, one incomplete without the other, come to life the moment they are coupled. The sole area of interface is an opening in the performance factory. The opening is prolonged beyond the mere stage in order to put on display the production of opera. Only through this liberation from the adjunct volumes can the primacy of the theater itself – the room – be reasserted. Each step in production, rehearsal, assembly and the actual show configure the public plane in difference ways, reinserting a new richness to the public encounters.
Fold
Instead of an auditorium surrounded by a series of enveloping spaces, we propose a continuous public plane that, beginning at the entrance, proceeds to an enormous open antechamber – the foyer – then continues and spectacularly turns around itself to form the auditorium. The same territory is inhabited on two different levels: balcony and parterre. The balcony is not an afterthought but part of a continuous plane. It is sufficiently high to avoid a sense of enclosure and has an equally direct relationship to the stage.
Uniqueness
The compact layout prohibits shapeless proliferation across the site and allows the buildings to become a distinct urban intervention. Oriented east west, along the longer dimension of the site, the performance factory establishes a relationship with the high-rise buildings directly to the north, while the auditorium shell is exposed to the Linjiang Boulevard and faces the river. It will be a prominent feature in the skyline of Zhujiang New Town, marking its uniqueness through contrast.
City as theme park
The master plan for the arts – and culture square is conceived as scale-down version of Guangzhou, making the area into a theme park of the city itself. The footprint of the building leaves a large area of the site free to be landscaped. In this large plaza, the building will sponsor open-air performances; a screen from the side stage shows the opera event simultaneously to the outside. Performances in the multifunctional hall can be pulled out to the city theme park generating a field of events between the opera house and the Guangzhou Museum.
|













 2002-12-14 00:08
2002-12-14 00:08 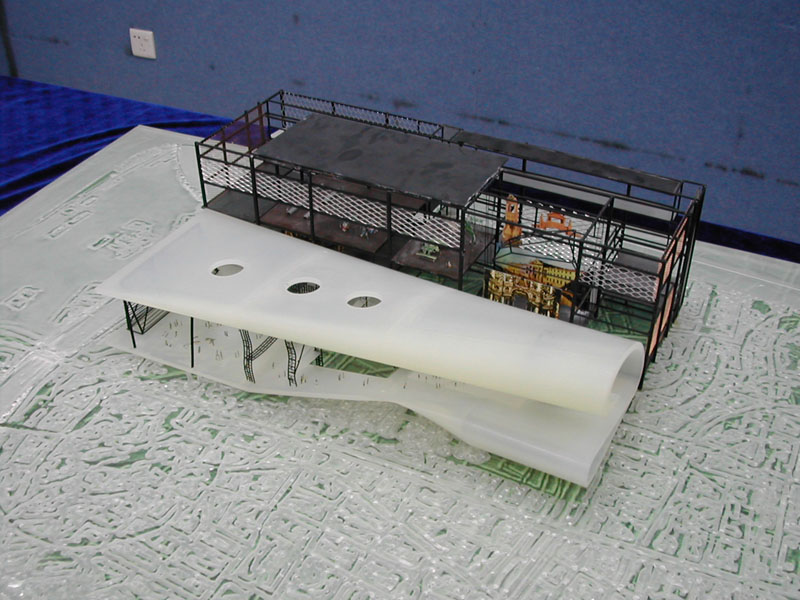






 2002-12-14 00:10
2002-12-14 00:10 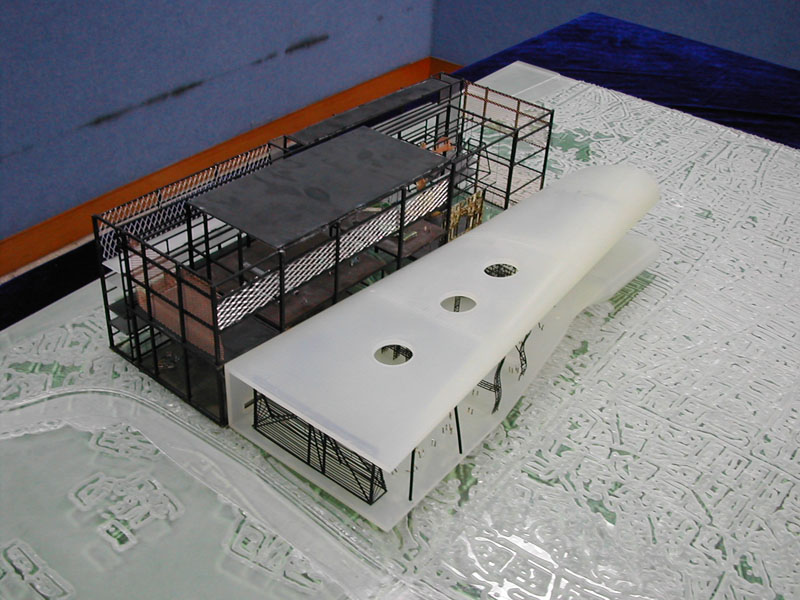





 2002-12-14 00:11
2002-12-14 00:11 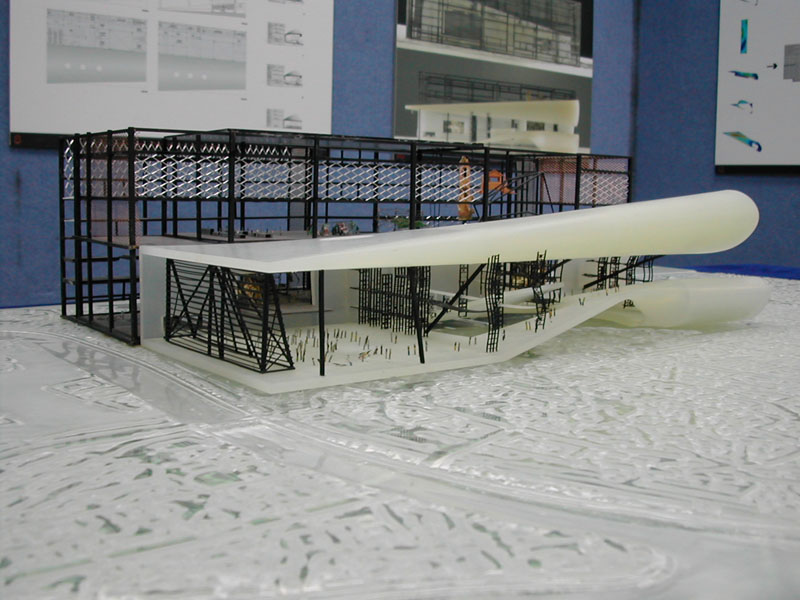





 2002-12-14 00:11
2002-12-14 00:11 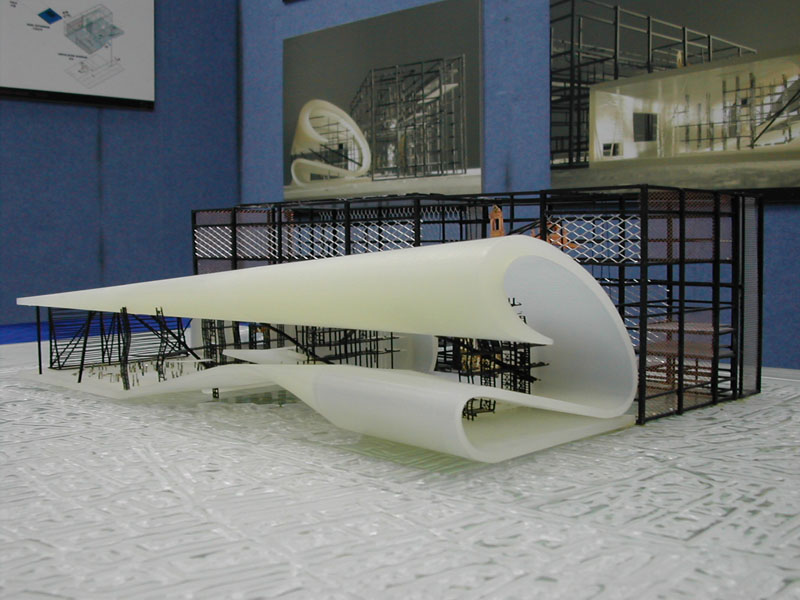





 2002-12-14 00:12
2002-12-14 00:12 





 2002-12-14 00:16
2002-12-14 00:16 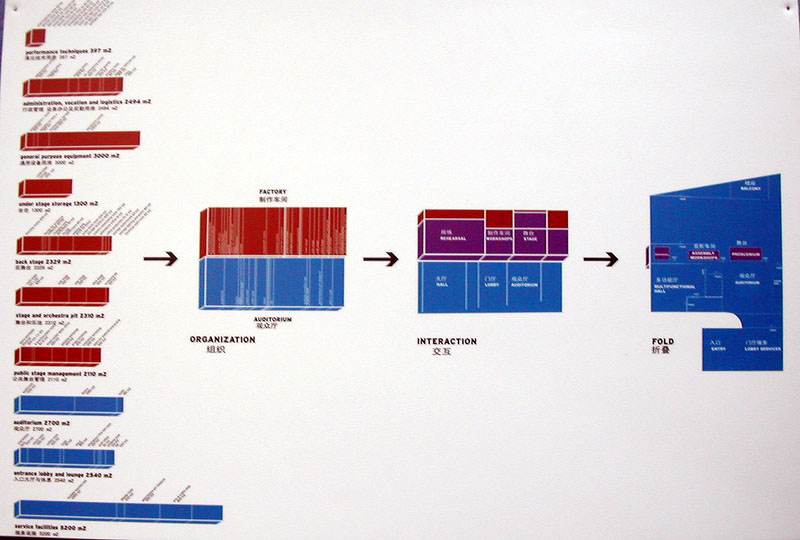





 2002-12-14 00:19
2002-12-14 00:19 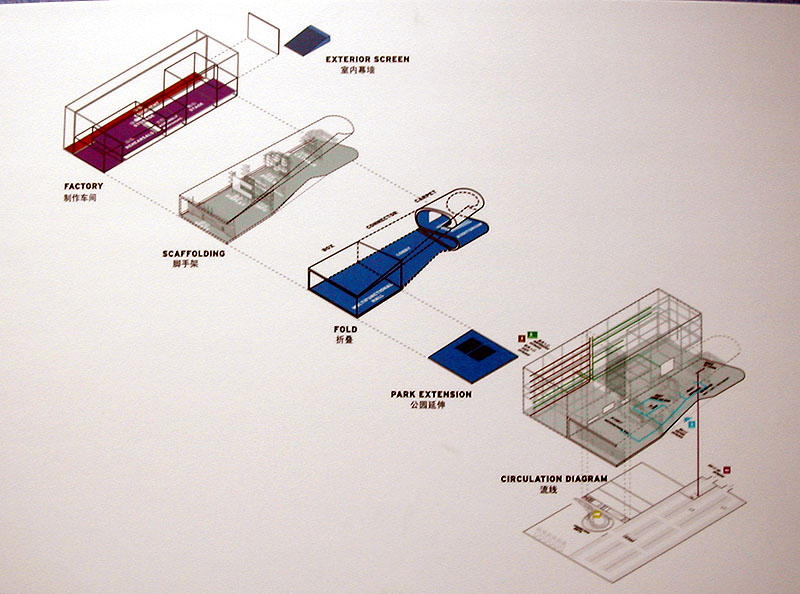





 2002-12-14 00:20
2002-12-14 00:20 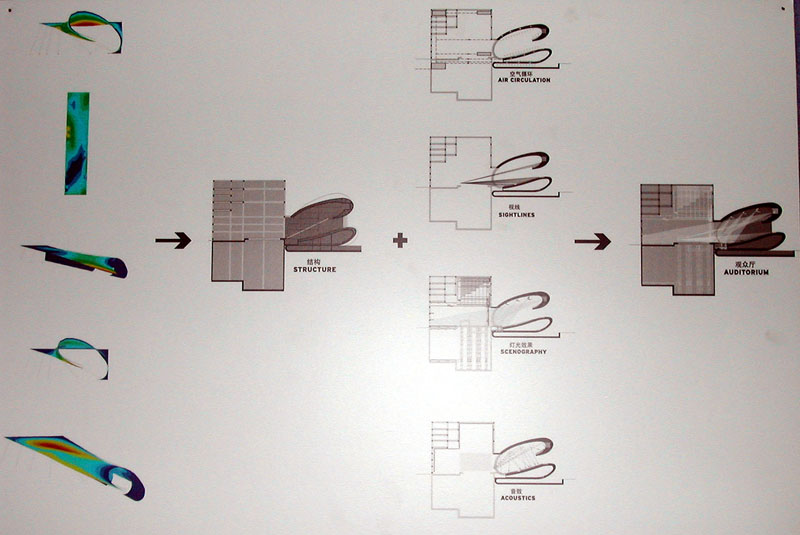





 2002-12-14 00:21
2002-12-14 00:21 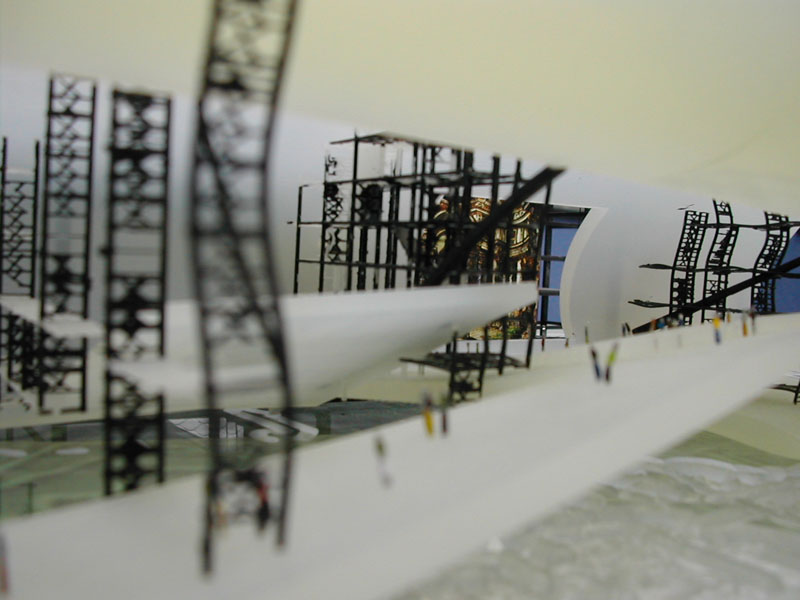





 2002-12-14 00:22
2002-12-14 00:22 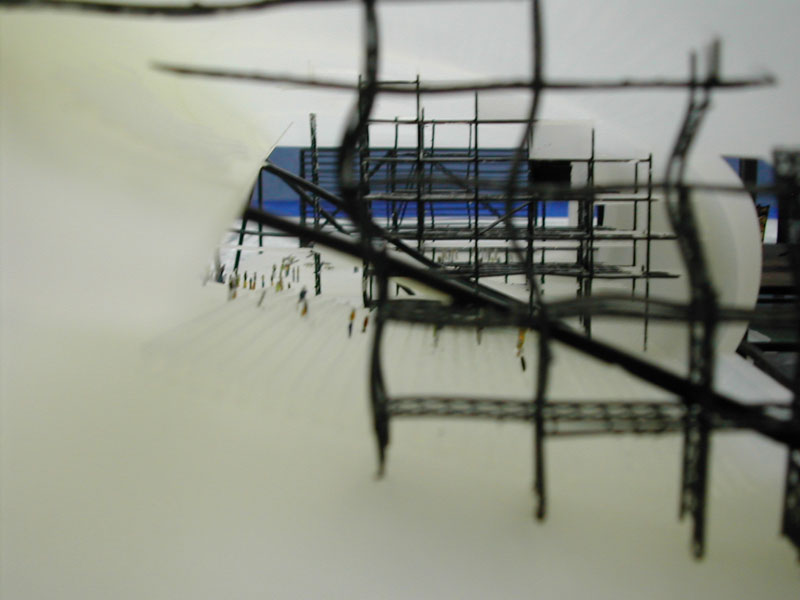





 2002-12-14 00:23
2002-12-14 00:23 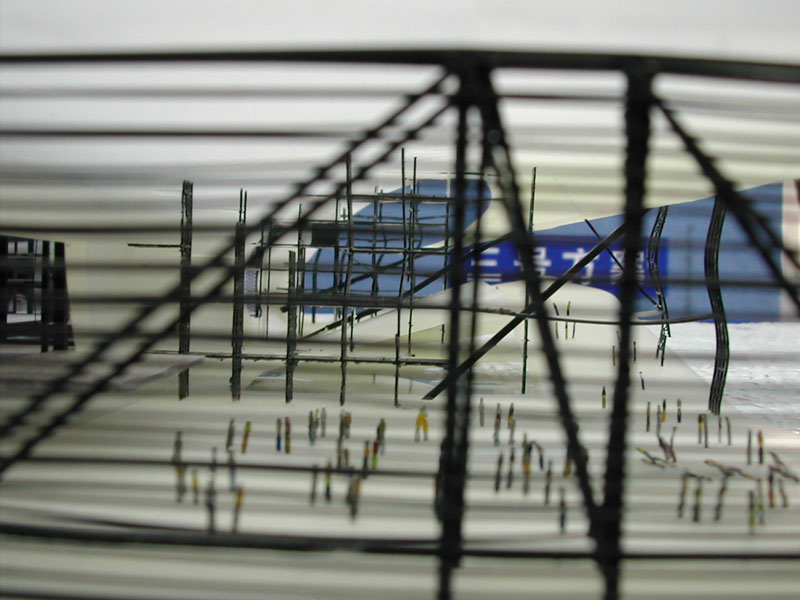





 2002-12-14 00:23
2002-12-14 00:23 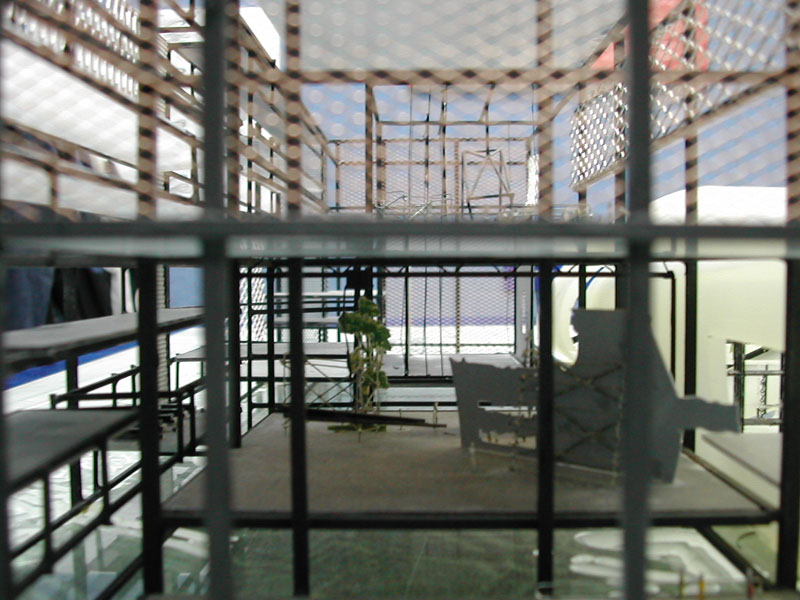

 2002-12-14 00:58
2002-12-14 00:58 
 2002-12-14 01:00
2002-12-14 01:00 
 2002-12-14 01:03
2002-12-14 01:03 
 2002-12-14 01:07
2002-12-14 01:07 
 2002-12-14 01:11
2002-12-14 01:11 

 2002-12-14 01:16
2002-12-14 01:16 




 2002-12-14 01:28
2002-12-14 01:28 




 2002-12-14 02:07
2002-12-14 02:07 
 已读帖子
已读帖子 新的帖子
新的帖子 被删帖子
被删帖子


