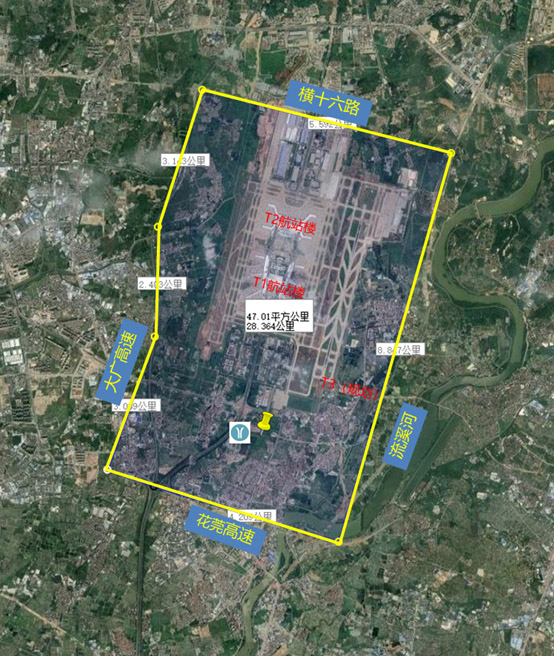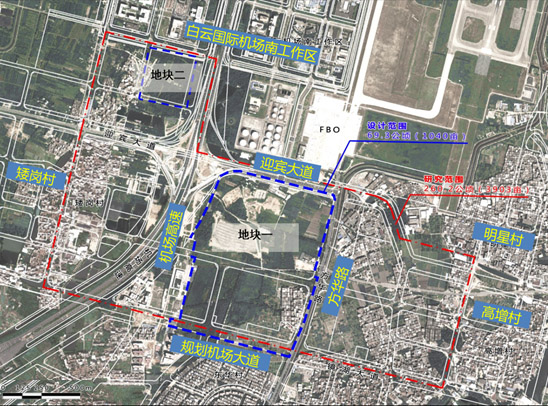|
|
|
公开征集广州空港中央商务区项目设计工作意向人的公告
abbs
|
公开征集广州空港中央商务区项目设计工作意向人的公告
Announcement - Public Solicitation for Interested Bidders of Guangzhou Airport Central Business District Design Works Project
为落实粤港澳大湾区发展战略部署,充分发挥广州白云机场国际航空枢纽作用,加快推动广州临空经济示范区建设,成为广州经济发展新的动力源和重要的增长极,对广州空港中央商务区项目(以下简称“项目”)进行高质量高标准建设。现拟公开征集广州空港中央商务区项目设计工作意向人,从中选出有实力、有经验的优秀团队参与投标。
In order to implement the development strategy of the Guangdong-Hong Kong-Macao Greater Bay Area, it’s imperative to bring into play the role of Guangzhou Baiyun Airport as an international aviation hub, and accelerate the construction of Guangzhou Airport Economic Demonstration Zone that are important growth poles for Guangzhou’s economic development. The Guangzhou Airport Central Business District project (hereinafter referred to as the \"project\") shall be constructed with high quality and high standards. Therefore, the public solicitation of design works for the Guangzhou Airport Central Business District project invites interested bidders to register their interests whereby highly competent and experienced companies will be selected to participate in the bidding process.
一、项目概况
项目选址位于地铁3号线高增站附近、FBO商务航空基地旁,距白云机场T1航站楼约3公里,距T3航站楼(规划建设中)约2公里。项目规划总占地面积约1156亩,总建筑面积约150.2万平方米,工程总投资约128.35亿元。
The project site is located near Gaozeng Station of Metro Line 3, next to the FBO Business Aviation Base, about 3 km away from Baiyun Airport Terminal T1, and about 2 km away from Terminal T3 (under construction). The project will cover a total area of about 770,667 square meters, with a total construction area of about 1.502 million square meters and a total investment of about 12.835 billion yuan.
项目拟定位为以会议、展览功能为主,集商业、酒店、办公等功能于一体的世界级空港超大型商务区,重点发展航空航天设备、高端智能装备、生物医药、电子信息、文体旅游等各类专业展览,打造广州临空经济示范区展览馆、孵化中心、服务中心、政务中心、市民中心,形成总部办公、高端零售(免税购物)、商务休闲、会议产业、展贸产业、政务服务综合功能区,展现空港现代化国际化形象。
The project plan is to create a world-class airport cum expansive business district with conference and exhibition as its core main functions, integrating commercial, hotel, and office functions, focusing on the development of aerospace equipment, high-end intelligent equipment, biomedicine, information technology, cultural, sports and tourism related exhibitions. The project plan will include the building of the Guangzhou Airport Economic Demonstration Zone Exhibition Hall, Incubation Center, Service Center, Government Affairs Center, Civic Center, as well as setting up a headquarters office, high-end retail (duty-free shopping) and a functional area offering a full suite of government services, catering towards business, leisure, conference, exhibition and trade industries that showcases the modern and international image of the airport.
二、设计内容及范围
II. Design Content and Scope
本次设计分为两个内容,即区域空间关系研究和概念建筑方案设计。
The design is divided into two areas, namely the research of regional spatial relations and conceptual architectural design plan.
(一)区域空间关系研究
( I ) Research of regional spatial relations
区域空间关系研究主要对机场航空枢纽区域和国际商务门户功能区的空间关系研究,东至流溪河,南至花莞高速,西至大广高速,北至横十六路,面积约47平方公里(见附图1黄线范围)。包括与现有建筑物(含T1、T2、T3(拟建)航站楼、FBO商务航空基地、国际商务门户区和自然村落等)、机场跑道及航线、自然环境(含山体、水系等)的空间关系,根据广州临空经济示范区的战略定位,结合广州市空港发展的现状和要求以及白云国际机场前区域特征,以打造多功能复合的中央商务区为导向,对中央商务区及周边区域开展城市设计,中央商务区及周边区域范围:东至高增村、明星村,北至白云国际机场南工作区,西至矮岗村,南至规划机场大道(见附图2红线范围),包括功能布局、交通、空间形态、公共空间以及地下空间设计等,以全球视野打造高标准高品质的中央商务区。
The research of regional spatial relations primarily focuses on the study of spatial relations between the airport aviation hub area and the international business gateway functional area, which covers an area of about 47 square kilometers (refer to the yellow border area in Figure 1) from the Liuxi River in the east, the Huaguan Expressway in the south, the Da-Guang Expressway in the west, and the Heng-Sixteen Road in the north, inclusive of the existing buildings (T1, T2, T3 (planned) terminals, FBO business aviation bases, international business gateway area and natural villages, etc.), airport runways and routes, and natural environments (mountains, water systems, etc.). In alignment with the strategic positioning of the Guangzhou Airport Economic Demonstration Zone, the blueprint of the central business district project will be the creation of a multifunctional central business district and its surrounding areas - eastwards till Gaozeng Village and Mingxing Village, to the south working area of Baiyun International Airport in the north, to Aigang Village in the west, and to the planned airport avenue in the south (refer to the red border area in Figure 2).The project will create a high quality standard central business district with a global perspective, taking into account of the current situation and development requirements of the Guangzhou airport and area characteristics of Baiyun International Airport which includes functional layout, traffic, spatial form, public space and underground space design, et cetera.
(二)概念建筑方案设计
( II ) Conceptual architectural design plan
对中央商务区项目开展概念建筑方案设计,方案须达到概念建筑方案深度。
To carry out the conceptual architectural design of the central business district project, the plan must realise the extensiveness of the conceptual architectural plan.
项目北至迎宾大道,南至机场大道(规划)、东至方华公路、机场高速,项目规划总占地面积约1156亩,拟建总建筑面积约150.2万平方米(见附图2蓝线范围)。
The project extends to Yingbin Avenue in the north, Airport Avenue (planning) in the south, Fanghua Highway and Airport Expressway in the east. The project will cover a total area of about 770667 square meters, with a total construction area of about 1.502 million square meters. (refer to the blue border area in Figure 2)
概念建筑方案应考虑会议、展览、办公、酒店、商场、娱乐等综合服务功能的规模和构成比例,设计应注重景观环境提升、空间形态协调、区域交通优化等,融合智慧城市与海绵城市理念,体现地域特色,打造具有标志性、体现地域特色的世界建筑标杆,并鼓励采用国际先进的生态绿色、参数化设计等具有前瞻性和实践性的建筑设计理念。
The conceptual building plan should take into account the scale and proportion of the conference, exhibition, office, hotel, shopping mall, entertainment and other integrated service functions. The design should focus on the improvement of landscape environment, spatial coordination, and the optimization of regional traffic, integrating the concepts of smart city and sponge city. Creation of a world architectural icon with regional characteristics, and encourage the adoption of international advanced ecological green, parametric design and other forward-looking and practical architectural design concepts.
概念建筑方案包括总平面设计、竖向设计、建筑主要平面、建筑剖面、建筑立面设计、主要建筑用材、景观设计、交通组织、工程投资估算等。
The conceptual building plan includes graphic design, vertical design, main building floor plan, building cross section plan, building elevation design, main building materials, landscape design, traffic organization and project investment estimates.
(三)中标人须承担的工作内容
( III ) Work content to be must undertaken by the winning bidder:
包括但不限于本项目的城市设计、规划设计、建筑单体设计、景观设计、市政及公共配套设施设计等。
Include but not limited to the urban design, planning design, architectural design, landscape design, municipal and public supporting facilities design of this project.
设计阶段包括各专业的设计工作,包括但不限于规划设计、方案设计、初步设计、施工图设计、BIM设计、竣工图编制等各阶段设计工作。
The design stage comprises the design work of various disciplines, including but not limited to planning design, schematic design, preliminary design, construction drawing design, BIM design, as-built drawing preparation and other stages of design work.
三、应征需提交的资料
III、Materials to be submitted for registration
(一) 需提交的资料
( I ) Information required for submission
1. 应征意向函;
1.Letters of intent to apply
2. 单位简介;
2.Company profile
3. 类似项目业绩及获奖情况;
3.Performance and awards for similar projects
4. 主创设计师和拟投入的设计团队简介;
4.A brief description of the lead designer and design team
5. 意向人认为需要提供的其他资料。
5.Any other information that the interested bidder deems necessary to provide
(二) 资料要求
( II ) Information Requirements
1. 应征资料以A4(210mm×297mm) 规格编排,封面写明“广州空港中央商务区项目设计工作应征资料”字样。
1.The application materials should be in A4 (210mm×297mm) specifications with \"Guangzhou Airport Central Business District Project Design” written on the cover page.
2. 提交的应征资料封面标注意向人名称,联系人及联系方式,并签名或加盖公章。
2.The cover page should be marked with the name, contact person and contact details of the company, and signed or stamped with an official seal.
3. 应征资料以电子文件形式提交,以PDF和WORD两种格式制作。
3.The application materials shall be submitted in the form of electronic documents in PDF and WORD formats.
4. 2020年9月22日前,意向人须在广州公共资源交易中心办理企业信息登记(CA数字证书),办理流程详见“广州公共资源交易中心网-CA数字证书与电子签章办事指引http://ggzy.gz.gov.cn/fwznbszyCAjdzqz/655495.jhtml
Before September 22, 2020, the interested bidders must apply for the CA digital certificate in accordance with the provisions of the Guangzhou Public Resources Exchange Center’s \"CA Digital Certificate and Electronic Signature Guidelines\"
http ://ggzy.gz.gov.cn/fwznbszyCAjdzqz/655495.jhtml
四、递交资料时间及方式
IV. Time and Method - Submission of materials
(一)递交资料截止时间:2020年9月18日下午17:00。
( I ) Deadline for submission of application materials: 17:00 on September 18, 2020.
(二)递交资料方式:应征资料以电子文件方式发送至gzkgswq2020@163.com邮箱。
( II ) Submission Method: The application materials shall be emailed to ‘gzkgswq2020@163.com’ in electronic format.
五、被邀请人的确定
V. Selection of Inviting Bidders
(一)征集人组建审查委员会,在递交资料截止时间后组织集中评审。审查委员会通过综合审查意向人提交的应征资料,经投票确定不超过10家被邀请人。
( I ) Solicitation requester will form a review committee, that will organize a centralized review after the submission deadline for information. The review committee will determine no more than 10 bidders to be invited by voting after a comprehensive review of the information submitted by the invited bidders.
(二)被邀请人按招标文件要求提交文件,经评审合格后给予100-200万元人民币方案设计补偿。
( II ) The invited bidders shall submit the documents according to the requirements of the tender documents, and be compensated with 1 to 2 million Yuan for the design plan after passing the evaluation.
(三)被邀请人若不具备相关资质的,在收到征集人书面通知后,应与具备工程设计综合甲级,或建筑行业工程设计甲级,或建筑行业(建筑工程)专业设计甲级资质的单位组成联合体,共同完成设计任务。
( III ) If the invited bidders do not have the relevant qualifications, they shall form a consortium with companies with possessing Class A qualification in comprehensive engineering design, Class A qualification in engineering design for the construction industry, or Class A qualification in professional design for the construction industry (construction engineering) to complete the design task together.
注:本项目拟于2020年9月22日发出通知书,被邀请人须在2020年9月23日前联合具备上述资质的单位成为正式投标人。
Note: This project intends to issue an announcement on September 22, 2020, and the invited bidder must form a consortium with qualified companies to become an official bidder before September 23, 2020.
(四)征集人联系人及联系方式:
( IV ) Contact person and contact details of the solicitation requester:
征集人联系人:陈工
Contact person: Mr Chen
征集人咨询电话:+86 20 66886618
Tel: +86 20 66886618
征集人地址:广州市花都区绿港三街3号广州空港中心A栋3楼
Address: 3/F, Building A, Guangzhou Airport Center, No.3 Lugang Third Street, Huadu District, Guangzhou, China
(五)代理联系人及联系方式:
( V ) Agent contact person and contact details:
代理联系人:张工、谢工
Contact person: Mr Zhang, Mr Xie
代理咨询电话:+86 20 61101333-1867
Tel:+86 20 61101333-1867
传真电话:+86 20 83310183
Fax: +86 20 83310183
代理地址:广东省广州市越秀区广卫路4号18楼
Address: 18/F, No.4 Guangwei Road, Yuexiu District, Guangzhou, Guangdong Province, China
特别说明:上述内容以中文为准。
Special note: With regards to the accuracy of the above content, the Chinese version shall prevail
广州空港建设运营有限公司
Guangzhou Airport Construction and Operations Pte Ltd
2020年9月11日
11 September 2020
附图1
Figure 1
区域空间关系研究范围:东至流溪河,南至花莞高速,西至大广高速,北至横十六路,面积约47平方公里(见黄线范围)。
The research scope of regional spatial relations: east to Liuxihe, south to Huaguan Expressway, west to Daguang Expressway, north to Hengshiliu Road, covering an area of about 47 square kilometers (refer to the yellow border area).

附图2
Figure 2
1、中央商务区及周边区域范围:东至高增村、明星村,北至白云国际机场南工作区,西至矮岗村,南至规划机场大道(见红线范围)。
1. The scope of the Central Business District and its surrounding areas: east to Gaozeng Village and Mingxing Village, north to Baiyun International Airport South Work Area, west to Aigang Village, and south to the planned Airport Avenue (refer to the red border area).
2、中央商务区项目范围:北至迎宾大道,南至规划机场大道、东至方华公路、机场高速(见蓝线范围)。项目涉及2宗用地,规划总用地面积约1156亩。
2. The scope of the Central Business District project: north to Yingbin Avenue, south to Planning Airport Avenue, east to Fanghua Highway and Airport Expressway (refer to the blue border area). The project involves 2 plots of land, with a planned total land area of about 770,667 square meters.

点击下载公告扫描件
Please click to download PDF |
|
[更多评论]
[更多新闻]
城市新闻:北京
上海
广州
成都
武汉
重庆
南京
沈阳
西安
天津
杭州
深圳
大连
|
|



