|
|
|
黑川纪章:郑州东区城市设计
|
同安德鲁、贝聿铭、S.O.M、K.P.F……一样,黑川纪章也不是第一次踏上中国这个世界上现存的最大工地了。这次他来到中国的腹心,打算在那看上去几乎凝滞的黄河南岸,建造郑州的新城区。为此他连接和扩展现有的鱼塘,以造就一个比杭州西湖更大的“龙湖”。如果顺利实施,这将是第一个因为南水北调而彻底改善城市生态的计划?
首先看看郑东新区设计竞赛:
The Zhengdong New Town Overall Concept Plan of the Zhengzhou City, China
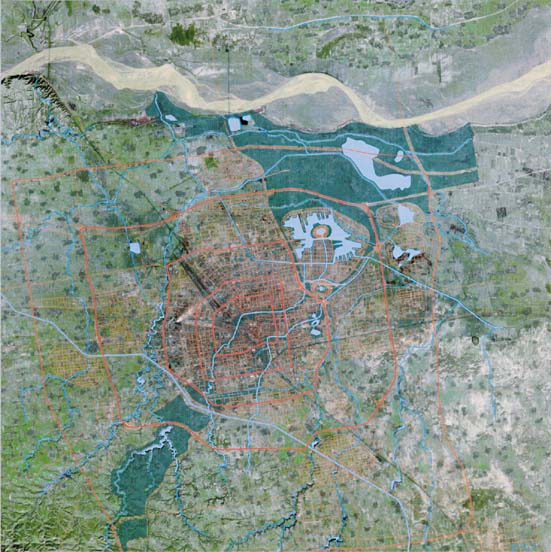
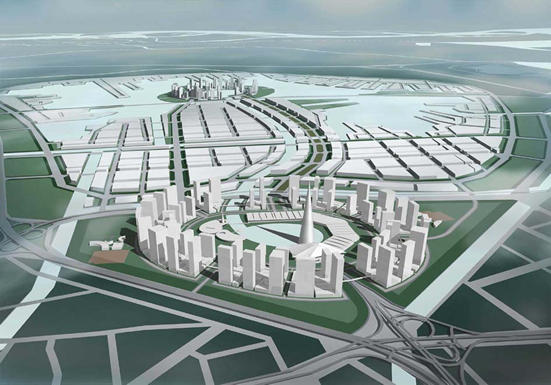
Outline of the International Competition
1) Competition sponsor
Zhengzhou City, Henan Province
2) Competition theme
Zhengzhou, a city with a population of about 2 million, is the capital of Henan Province (population: 100 million).
It is located in the middle reaches of the Yellow River, which is both the cradle of the Chinese people and the heart of the culture of central China.
It has developed as an important city at the intersection of two important railway lines: a north-south line linking Beijing with Guangzhou and an east-west line connecting Lianyungang with Urumchi. It is close to Luoyang.
The Government of China has proposed to follow the economic development of Shanghai, Shenzhen, Dairen, and other coastal regions with the development of the interior of the country, particularly the western regions as its strategy for the twenty-first century.
Located about 1,000 kilometers southwest of Beijing, Zhengzhou is considered an important core city in central China that adjoins the western part of the country.
Henan Province and Zhengzhou City are responding by planning the construction of a completely new city of 1.5 million people on the eastern side of the present city that has a history of 3,500 years.
This project is premised on plans for a new city core (CBD) on the site of a former airport in a district on the east side of the city (the Zhengdong New Town).
3) Results of the International Competition
Henan Province and Zhengzhou City sent invitations to 20 prominent teams around the world. As a result of the preliminary screening consisting mainly of a pre-qualifying (P.Q.) document examination, they selected the following six teams.
1. KISHO KUROKAWA (Kisho Kurokawa architect & associates) (Japan)
2. Cox Group Pty. Ltd. (Australia)
3. Sasaki Associates Inc. (United States of America)
4. Arte Jean Marie Charpentier & Associates (France)
5. PWD Consultants Pte. Ltd. (Singapore)
6. Institute of Urban Planning & Design in China (China)
The second jury meeting was held on November 14, 2001 and the teams revised their plans based on comments that were given during this jury meeting. Then based on the final examination performed on December 16, 2001, a proposal by KISHO KUROKAWA was selected and announced as the winning proposal.
The following are the names of the jury.
- Chen Xiaoli, Ministry of Construction, P.R.China, Deputy Chief Town Planner
- He Jingtang, South China University of Technology, Member of Chinese Academy of Engineering
- Ke Huanzhang, Beijing Urban Planning & Design Intitute, President, Urban Planner
- Zhu Zixuan, Tsinghua University, Professor
- Dai Feng, Guangzhou Political Entente Association, Vice Chairman , Urban Planner
- Lei Xiang, Guangxi Architectural Comprehensive Design & Research Institute, President , PH.D
- Shi Nan, Urban Planning Society China, Vice Secretary , Senior Planner
4) Appointment as the Senior Advisor for Urban Planning Board of Province of Henan, China
On December 17, 2001, the Vice Governor of Henan Province formally appointed KISHO KUROKAWA as the Senior Advisor for Urban Planning Board of Province of Henan, China at a ceremony held with the Zhengzhou City Communist Party Secretary and the mayor of Zhengzhou in attendance.
5) Explanation of the awarded project and future schedule
KISHO KUROKAWA have proposed preserving all 34 rivers of the Zhengzhou City region and planting vegetation along their banks to create river parks that will form a network of Eco-Corridors.
The Eco-Corridors that will form a network of independent ecosystems is an important way to preserve biodiversity and is an important feature of a City of Symbiosis with Nature.
KISHO KUROKAWA have also proposed using an existing fish breeding pond to form China's largest artificial lake with a surface area of 800 hectares. The name of this lake will be Dragon Lake because there is a legend about a dragon in this region.
The City of Zhengzhou will be reborn as a City of Symbiosis with Nature of rivers, lakes, and canals.
It will be East Asia's first hybrid transportation city combining two transportation methods: water transport and motor vehicle transport. In the future, an LRT system (Light Rail Transport) will be constructed.
The narrow streets (Hudong) and four-section compound (Szuhoyuan) style patios that are traditional features of Chinese cities will be restored in the urbanized area.
The new city center is planned as a ring city without a center. It will be a 24-hour city combining residential, financial, commercial, and business functions. Designed as a cluster city, the new city will grow in the way of the cell reproduction.
A new sub-core that will be established at the artificial Dragon Lake will also be a ring city without center. Its features will include an open center. This sub-core will provide combined functions including residents for foreigners, second homes, hotels, pensions, service apartments, casinos and other tourist facilities, commercial buildings, entertainment facilities, and residential offices for the use of venture businesses.
The construction of this Symbiosis City-a city that will be in a symbiosis with the natural environment of its rivers and the artificial lake and with the 3,500 year old Central Chinese cultural traditions of the old city-will begin in 2002 and be completed in 2015.
After the competition, Zhengzhou City and the KISHO KUROKAWA signed a contract for the detailed design of the new city as Phase I (8,775 hectares) of the 15,000 hectare Zhengzhou New East Area and for the planning of the new city center with architectural concept.
6) Characteristics of the KUROKAWA's Plan
1. Proposal for an Eco-Corridor City connecting the mountain forests to the south-west with the Yellow River to the north-east (Eco City)
2. Proposal for creating river parks by planting vegetation on the west sides of the 34 rivers to form an Eco-Corridor Network (Eco City)
3. Proposal to construct an 800 hectare artificial lake (Dragon Lake) in the north-east part of the New Area and form a city of water channels by linking it to canals and rivers (Symbiosis with Nature)
4. Proposal for a linear city center axis that linearly connects the core of the old city to the new city center (Symbiosis of History with the Present)
5. Proposal of a ring city without a center
6. Proposal of a cluster plan consisting of ring roads (Metabolic City)
7. Proposal to restore and rejuvenate Chinese urban traditions: the narrow streets (Hudong) and the four-section compounds (Szuhoyuan).
其它图片
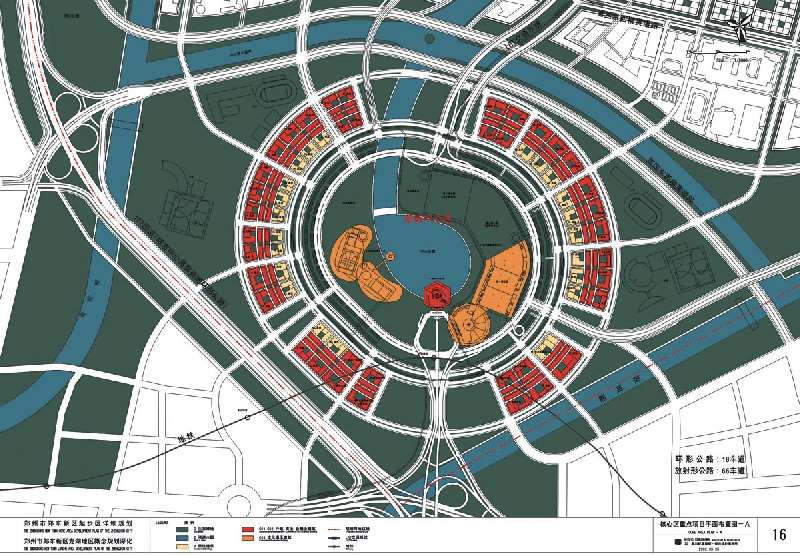
会展中心及周围平面图
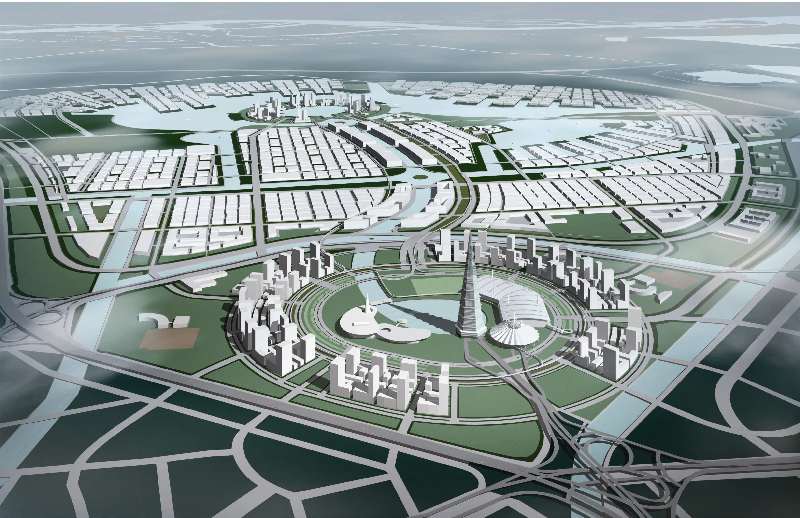
会展中心效果
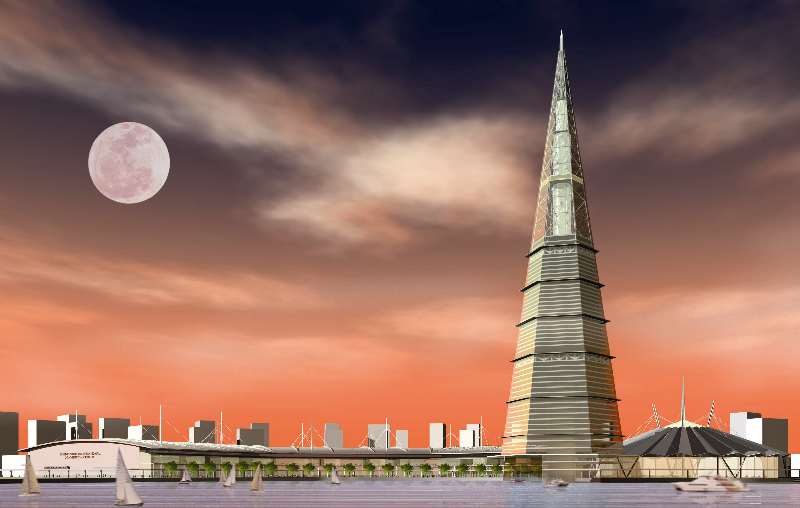
会展中心效果
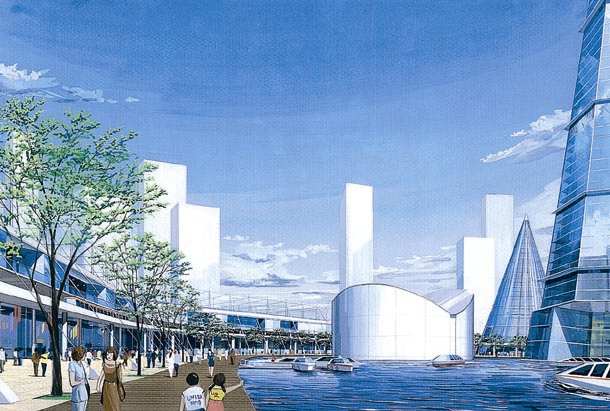
会展中心效果
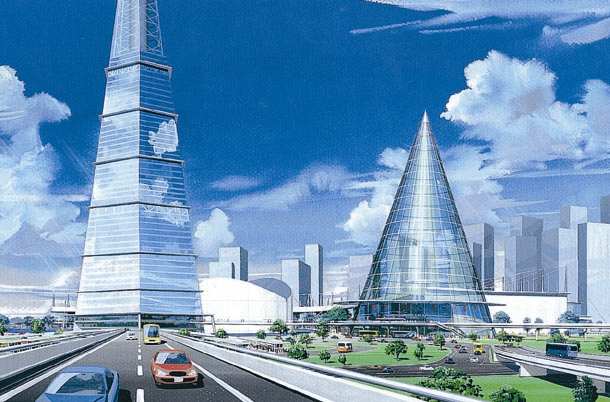
会展中心效果
ABBS之理想城市论坛网友评论
Guang:最近黑川等六位大师,事务所为郑州东区出谋划策。最终选定黑川的方案。黑川挖了个比西湖还大的“龙湖”!好象大两倍!---郑东新区规划面积150平方公里,其中建设用地60平方公里。人工湖面积约为800公顷,与杭州西湖的大小基本相同。根据此地区内关于龙的传说以及湖的形态,将人工湖取名为“龙湖”。---此次征集工作吸引了法国夏氏事务所、美国萨萨奇公司、日本黑川纪章事务所、新加坡工程集团、澳大利亚考克斯集团、中国城市规划院6家国际知名的规划设计单位竞争,对此,中国建设部给予了高度肯定。同时,国内一流水平的华南理工大学、同济大学和香港华鸿公司等单位也参与了郑东新区起步区概念规划方案的设计招标。
网络:比西湖大两倍的湖都被挖出来了?呵呵,“人造自然”。手笔只有老外才能搞出来。
材:黑川是不是参加过浦东的城市设计?我记得浦东的设计也有一个是以圆为控制中心的。另外海口新中心的竞赛第二名(也是实施方案)和这个有些象,只不过是个椭圆,中间也有道路横穿那个是法国人做的。
xiaoerzi:中国的实际情况应该是不太适合黑川、安德鲁这样的建筑师,但也奇怪,他们就是吃的开。中国是需要建筑的“人气”,(类似美国80年代初的振兴都市计划)不是需要建筑本身。不过如果做的好,对经济也许确实有好处……
syt529:听说黑川在这个设计中充分考虑了中国的南水北调工程,我没有看过他的具体分析,但听我的同学说,在这个设计中,他还是充分考虑了中国的一些未来发展政策的,就像考虑南水北调一样。而且充分结合了郑州未来经济发展,环境设计,以及城市走向,所以可以认为它是一个比较好的综合设计,但至于是不是真的好过其他的实际就不可而知了。
就我看过的有关黑川的介绍来说,黑川是一个东方文化底蕴极深的人,这就从大的环境中给他定了一个位,他很注重哲学的思考,环境的大统一体的思考,但同时他也注意一些微妙的细节变化,他曾十分注意一种叫做??的空间营造(对不起,我忘了),好象是什么“休谟俐”,不知谁能说说他在整个设计中有没有表达他的这种空间营造。
黑川本人曾到中国很多地方做过设计,对中国文化有一定的了解,前面看到他在郑州挖了一个“大湖”,不知是不是日本文化对中国文化的一种诠释。我们知道日本的国土资源很紧张,它们的许多空间是通过精致的营造得出来的,而且表现的淋漓尽致。黑川是否通过了这种营造来表达呢?况且人工的不一定比自然差,而且我认为他的这种人工正是对自然的表达。
但黑川毕竟是日本人,在较短的时间里,不可能诠释的很明白,所以看过他的设计的人,就像我的同学并不觉得怎么样。所以还有待争议。
午后的海边:我觉得,一个有山或水的城市才是有灵性的,也才会有 魅力。郑州缺的就是这两样东西。黑川的湖也许会给郑州注入一股活力。
树梢:目前请海外来大陆做方案是潮流,堵不如疏。无论是黄浦江、海港城还是郑州,都要清楚方案的直观效果不是结果,我们需要构思、策划、机制、效率、计划、决心,图面的方案或规划竞赛只是实现发展设想的一个简单层面,远非全部。好比在决战之前的动员大会上的一声“冲啊!我们必将胜利。”仅此而已。
公昭:规划是以不破坏原有的特殊环境为前提的,就算挖湖的水源不成问题,但是对周边的环境影响有多大?黑川有没有考虑过这个问题?有水当然是好的,但是好像北方的城市市政用水都存在不同程度的短缺,那里有这么多水来造湖?虽然滨水环境优美,而且改善气候,难道在挖湖的地方种植树木,就不能达到这一点吗?而且能够固土保水,对风沙有很大的抵抗力。似乎现阶段,在环境方面,我们首先考虑的应当是北方的风沙问题。
材:(转)“黑川方案”要点说明
○设计会展中心的最高日客流量为20万人,除了私车载入约1万人外,其余将乘坐地铁和轻轨,因此要在郑州市的公交系统中,加入地铁和轻轨。除在会展中心设主要站点外,还将设立环龙湖轻轨线。
○中心公园95公顷,CBD建大型地下停车场,所有车辆全部停入地下,并建议以法规的形式予以规定。
○关注老人和传统的居住习惯,把四合院形式引入居住区设计。
○龙湖水面面积699.96公顷。
○新郑州大酒店高400米,180米以下为宾馆,上部为瞭望塔和电视塔,三者合一,共需投资25亿元,比三个功能场所分开建设节约资金13亿元。宾馆可拥有客房700个。该建筑设计为锥形或六边塔锥形。
○会展中心在CBD中央,旁边即是可供游玩的中心湖。
○龙湖水深,约3~3.5米深。
---龙湖的可行性问题:设计这么大的水面不是标新立异,黑川在规划前就已经做了大量的调查。设计中的龙湖地带,在卫星图上显示出的就是大片的水面,这是早已存在的大量鱼塘,变成湖,只是将大片的低洼地的水面连起来而已;而且这一地带的地下水位很高,下挖一米就能见到水。此外,我们还和黄委会进行了商讨,通过东风渠将黄河水引进来,金水河、熊耳河的水也都流入龙湖。因此,龙湖并不缺水源。
龙湖形成后,也不仅仅是为了观光,它将成为城市东区的蓄水池,对于城市防洪防汛、农业灌溉和郑州的水系整合都大有益处,而且还将成为将来东区150平方公里面积的自来水厂水源地。
Guang:
展览:郑东新区规划展
地点:郑州升达美术馆
时间:三月一日——三月三十一日
该展览展出了六家单位的方案和中标的黑川的初步细化方案。有图片,模型和部分方案的幻灯片。
展览下午开的幕。人很多,学生,老师,设计院的,执法人员(!很多)。车也很多,从昌河,标致,桑塔纳,奥迪,大奔,宇通大巴。
副市长致词(没听见),然后一涌而进。
门厅一个模型,不只是什么。
第一个展厅:各家方案。黑川,pwd,中国规划院,美国sasaki,cox,夏氏。
人很多很挤。只是浮光掠影看了一下,只知道老外是人画的表现图,中国式电脑化的。老外的表现很猛(黑川的例外),中国的方案很菜。看热闹的人多,真正懂的细心看的很少。
第二个展厅:郑东新区细化方案(黑川的)。并有黄委会等单位的从黄河引水的方案。(门厅的模型,好像是其中的一部分)有两位正在和解说员研究他们家是否在规划之中。还有一些戴鸭舌帽,穿中山装的农民兄弟(该是干部)在指点着什么。
楼上门厅之上:幻灯。软座沙发,有领导在讨论着什么。好像sasaki 由于911事件来迟了,做得很不充分。幻灯一直在放pwd的方案。就说是因为它的图片多文字少。不甚枯燥。pwd的开头确实很精彩。
时间短,看得很不详细。找时间再去看看。
总之,我认为黑川的太不符合郑州的实际。他之所以中标,还是抓住了中国人的心理,尤其是领导好大喜功的心理。我想专家如果真认为龙湖是合理的,也是在领导的意志之下的。在展览上听说,按目前设计,龙湖蓄水一次要一个月时间,每年需蓄五次。郑州并非江南水乡,郑州水并不富足。郑州并非沿海城市,在龙湖中,创造这么多码头形象,能得到人们认同吗?
我还是认为pwd得比较符合中国实际。更亲切,更自然。
但是既然选了黑川的,就要按其去做。不管选中谁的,如果能按期思想去做都是好的。 |
|
[更多评论]
[更多推荐]
|
|



