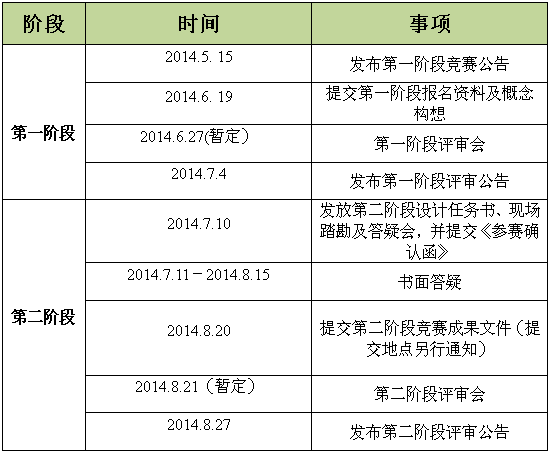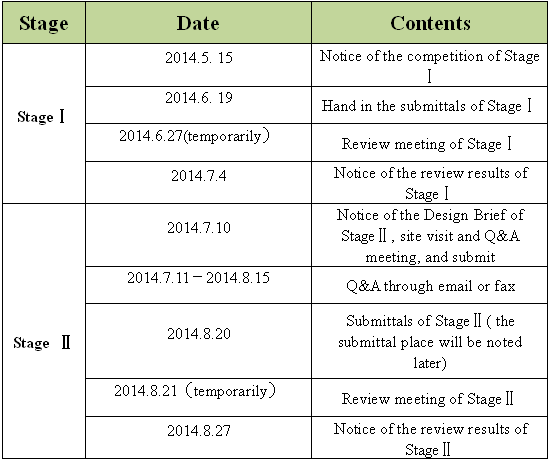|
|
|
深圳香蜜公园公开竞赛公告
|
深圳香蜜公园公开竞赛——第一阶段报名资料及概念构想提交时间公示
由于竞赛文件上所标注的第一阶段报名资料及概念构想提交时间前后的不一致,引起大家的误解,表示抱歉!深圳香蜜公园公开竞赛——第一阶段报名资料及概念构想最终提交时间为2014年6月19日下午6点前。提交地点:深圳市福田区红荔西路8009号规划大厦1楼,温小姐(收),联系电话:86-13760133656。特此公示!
深圳香蜜公园公开竞赛公告
(第一阶段-公园建设策略)
主办方:福田区城管局
承办方:深圳城市设计促进中心
深圳市一和雅韵建筑咨询有限公司
2014.05.15
项目名称: 香蜜公园(暂定名)
建设单位:深圳市福田区城管局
基地位置: 深圳市福田区农科中心片区
设计范围:香蜜湖路、红荔西路、农园路、侨香路道路红线以内
占地面积:424448.07平方米
竞赛内容:公园整体改造规划
1 项目背景
本项目规划用地原为农科中心农业科研基地,现状植被良好,2003年,被市政府收回并将其规划为香蜜公园用地。香蜜公园属于公益性市政公园,为市民提供休闲娱乐空间,由政府投资建设,项目预计总投资约3亿元人民币,拟于2014年底全面开工建设。
根据政府会议纪要,公园协调配套的农业科普、花卉展示博览园(暂定名)、社会停车及少量商业(占地面积不超过1.4万平方米,地上1万,地下4万,总计5万平方米)交由农科集团投资建设、运营管理。大体投资金额3.5亿元人民币。
香蜜公园地处寸土寸金的城市中心,香蜜公园规划建设以公共开放和生态保护为原则,汇集城市休闲娱乐等功能,将文化、休闲、体验融为一体。
2 竞赛内容
第一阶段竞赛需提出公园总体概念规划;第二阶段竞赛提出园内节点建筑设计的概念方案设计。
中标单位将承担公园整体方案设计、初步设计、施工图设计、竣工图编制及后续施工配合工作。(不含农科集团投资建设部分,详细设计内容见第二阶段设计任务书)
3竞赛规则
本次竞赛将分两个阶段进行。
1) 第一阶段-公园设计策略及总体概念规划阶段:采取全球公开报名、自由参赛的方式,不设资质限制,境内外具有相关设计经验的设计单位均可报名参赛。
2) 报名的设计单位根据竞赛文件要求提交报名资料及总体概念规划方案。主办方将组织评审专家评选出前10名设计单位并给予相应的奖金。排名前5名的设计机构将入围进入下一阶段的方案设计竞赛。如前5家有退出第二阶段竞赛的,则按排名顺序,由第6-10名依序替补。
3) 第二阶段-公园景观与建筑设计阶段:入围的5家设计单位须联合国内具有风景园林设计资质及建筑设计工程资质的设计单位组成联合体,其中有一个资质必须为甲级(如已具有国内相关资质的,则无需联合),进入本阶段的设计竞赛。
4) 获得一等奖的设计联合体为中标单位,将承担公园整体方案设计、初步设计、施工图设计、竣工图编制及后续施工配合工作。(详细设计内容见第二阶段设计任务书)
4报名要求及报名文件,请见附件:
5 奖金
1) 第一阶段的奖金:
第一名 20万元
第二至十名 10万元/每家
2) 第二阶段的奖金:
一等奖(1名) 60万元
二等奖(2名) 40万元/每家
三等奖(2名) 25万元/每家
6 设计费
设计费实行政府指导价。以区发改局下达的项目概算批复的建安工程费作为取费基数,按国家发展计划委员会、建设部颁布的《工程勘察设计收费标准》(2002版)计算,设计费调整系数为1.0, 不再计取其他专业调整系数。使用差额法计算最终的设计费。
7 竞赛日程

主办方保留修改日程的权利。以上日程如有变动,组织单位将及时通知参赛单位。
8 资料索取
竞赛文件、报名表格及其他附件,请点击以下网站下载:
http://www.szdesigncenter.org
http://www.abbs.com.cn 请点击下载
http://www.jszhaobiao.com
报名文件及最终成果文件提交邮箱:competition@ehow.net.cn
9 联系方式
深圳市一和雅韵建筑咨询有限公司
联系人:温丽萍
电话: 86-13760133656
邮箱: competition@ehow.net.cn
Notice of the International Design Competition of Shenzhen Xiangmi Park
StageⅠfor Construction Strategies of the Park
Client: Shenzhen Urban Management Bureau of Futian District
Organizer:Shenzhen Urban Design Center
Shenzhen Ehow R&D Center
2014.05.15
Project Name: Xiangmi Park (tentative name)
Client: Shenzhen Urban Management Bureau of Futian District
Project Site: Agricultural Central Area, Futian District, Shenzhen
Design scope: Redline within Xiangmihu Road, Hongli West Road, Nongyuan Road and Qiaoxiang Road
Land Area: 424448.07㎡
Competition contents: Overall reconstruction and planning for the park
1 Project Background
The project site originally was the agricultural science r research base for Agricultural Center, with good vegetation. In 2003, the government withdrew the land and planned it as the land for Xiangmi Park. Xiangmi Park is a public municipal park, providing recreational space for the citizens. It will be invested by the government, with a total investment of about RMB300, 000,000. It is scheduled to start construction by the end of 2014.
There will be a Agricultural Science & Flower Exhibition Expo (tentative name), social parking and a small amount of retails (covers an area of more than 14,000㎡, with a total construction area of 50,000㎡ with 10,000㎡above ground, 40,000㎡underground) within the park. According to the government meeting minutes, they will be invested and operated by Agricultural Group. Gross investment will be RMB350, 000,000.
Located in the city center, Xiangmi Park’s planning and construction should follow the principle of public open and ecological protection, with the collection of city culture, leisure, and experience.
2 Design Contents
Stage Ⅰis for the overall conceptual design for the park, while Stage Ⅱis for the conceptual design of relevant architectures.
The bid winner will be responsible for the overall scheme design of the park, preliminary design, construction design, construction and subsequent preparation of as-built drawings (Not include the part invested by Agriculture Group, See the design brief of Stage Ⅱfor detailed design contents).
3 Competition Rules
The competition will have 2 stages.
1) Stage Ⅰfor the design strategies and overall conceptual plan: It is open to the world without qualification restriction. Any company with similar design experience can sign up for the competition.
2) The applicants should provide relevant document according to the competition file. The client will organize the jury to select the top 10 competitors with related bonus. And the top 5 competitors will enter Stage Ⅱ. If any of them quit, 6th prize and 10th prize winners will enter by order.
3) Stage Ⅱfor the design of the landscape and architectural design of the park: The 5 competitors must join with the companies with China’s qualification in landscape design and architectural design, one of which must be China’s grade A qualification. (If there is related qualification, no need to join with others).
4) The 1st prize winner of Stage Ⅱwill get the design contract. And he will be responsible for the overall scheme design of the park, preliminary design, construction design, construction and subsequent preparation of as-built drawings (See the design brief of Stage Ⅱfor detailed design contents).
4 For detailed sign-up requirements and document, please see the attachments:
5 Bonus
1) Bonus of StageⅠ:
1st Prize Winner RMB200,000
2nd Prize to 10th Prize Winner RMB100,000 for each
2) Bonus of StageⅡ:
1st Prize Winner (1 quota) RMB600,000
2nd Prize Winner (2 quota) RMB400,000
3rd Prize Winner (2 quota) RMB250,000
6 Design Fee
Design fee should follow the government guidance. Basing on the approved project budget for the construction and installation issued by Development and Reform Bureau of the district, calculate according to Engineering Survey and Design Fees (2002 edition) issued by the State Development Planning Commission and the Ministry of Construction, with an adjustment factor of 1.0, without considering other professional adjustment factor. The final design fee is calculated using the difference method.
7 Competition Schedule

The client reserves the rights to adjust the schedule. If there is any change, the organizer will inform the competitors.
8 Inquiry of Information
For the Competition File, sign-up form and other related attachments, please visit the websites below:
http://www.szdesigncenter.org
http://www.abbs.com.cn Download
http://www.jszhaobiao.com
Sign-up document and the final design schemes should be sent to: competition@ehow.net.cn
9 Contacts
Shenzhen Ehow R&D Center
Contact: Miss Wen
Tel: 86-13760133656
Email: competition@ehow.net.cn |
|
[发表评论]
[更多新闻]
城市新闻:北京
上海
广州
成都
武汉
重庆
南京
沈阳
西安
天津
杭州
深圳
大连
|
|



