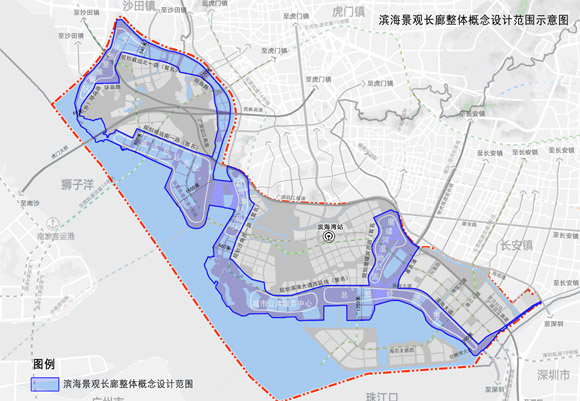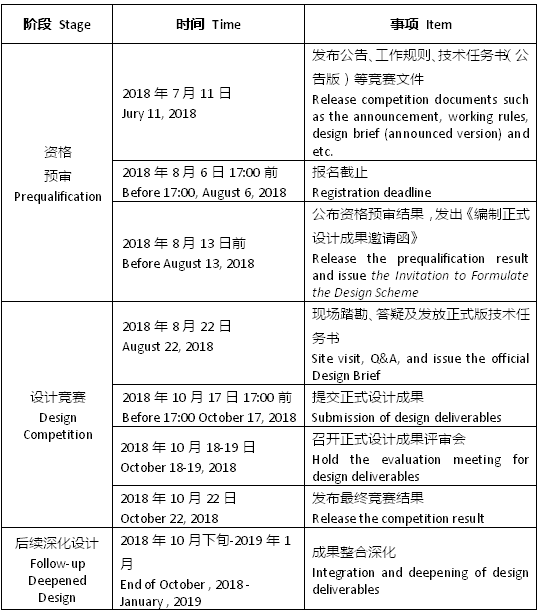|
|
|
东莞滨海湾新区滨海景观长廊规划设计国际竞赛公告
abbs
|
Open Call: International Competition of Planning and Design for the Coastal Landscape Corridor of Dongguan Binhaiwan New District
一、项目概况 Project Overview
1、项目背景 Project Background
东莞市滨海湾新区位于粤港澳大湾区珠江口城市群东岸和西岸交汇处,毗邻港澳,紧连穗深,与前海、南沙等国家自贸区紧密连接,是东莞市对外开放的重要窗口地区。推动东莞滨海湾新区建设,是东莞落实国家粤港澳大湾区战略、主动融入广深科技创新走廊建设的具体实践,是东莞把握历史机遇、打造新的增长极和兴奋点的重大战略布局,是东莞推动新区高质量发展的重大战略举措。
Binhaiwan New District of Dongguan City, located in the intersection between the east and west banks of the urban cluster of the Pearl River Estuary in Guangdong-Hong Kong-Macau Greater Bay Area, is adjacent to Hong Kong and Macau, closely connected with Guangzhou and Shenzhen, especially the national free trade zones such as Qianhai of Shenzhen and Nansha of Guangzhou, and an important window for Dongguan to open to the outside world. Promoting the construction of Dongguan Binhaiwan New District is a practice of Dongguan to implement the Guangdong-Hong Kong-Macau Greater Bay Area strategy and actively integrate into the construction of the Guangzhou-Shenzhen sic-tech innovation corridor, a major strategic plan of Dongguan to seize historical opportunities and create a new growth pole and an exciting point, as well as a significant strategic measure of Dongguan to propel high-quality development.
2017年10月,东莞市滨海湾新区(以下简称“新区”)正式挂牌。新区由交椅湾、沙角半岛和威远岛三大板块组成,规划面积83.2平方公里,其中现状陆域面积51.82平方公里,规划建成后陆域面积57.7平方公里。目前,广东省政府明确东莞滨海湾新区粤港澳协同发展先导区的发展定位,并将新区列为广深科技创新走廊十大核心创新平台、省沿海经济带珠三角重大区域发展平台。滨海湾新区是东莞市参与融入粤港澳大湾区建设的重要平台,东莞市委市政府明确将新区作为引领东莞经济未来30年发展的重要新引擎。
In October 2017, Dongguan Binhaiwan New District (hereinafter as "the New District ") has been formally established. The New District comprises three parts, namely Jiaoyi Bay, Shajiao Peninsula and Weiyuan Island with a planning area of 83.2 km2 , within which the existing land area is 51.8 km2 and planned to be 57.7 km2 after construction. Currently, the New District is positioned by Guangdong Province as the leading area of collaborative development for Guangdong-Hong Kong-Macau Greater Bay Area, and recognized as one of the ten core innovation platforms of the Guangzhou-Shenzhen sic-tech innovation corridor and a major regional development platform of the Pearl River Delta in the Guangdong coastal economic belt. Furthermore, It is also the important platform for Dongguan to participate and integrate into the development of Guangdong-Hong Kong-Macau Greater Bay Area, and has been defined by Dongguan Municipal Committee and Government as the new key engine for Dongguan’s future thirty-year economic development.
为高标准加快滨海湾新区规划建设工作,践行十九大生态发展理念,东莞市委市政府要求要高标准、高质量开展滨海景观长廊滨海湾新区段设计国际招标,邀请国际知名设计机构参与滨海景观长廊的规划设计和详细实施方案,高标准、高水平规划设计滨海景观长廊,结合现阶段城市总体规划方案要求,将沿新区滨海岸线打造以休闲开放空间及文化、体育、办公、商业等公共服务设施为主的滨海活力岸线和功能带,打造国际一流、湾区领先、最具魅力的滨海景观休闲带。
In order to accelerate its planning and construction with high standard and implement the ecological development concept of the 19th National Congress of the Communist Party of China, it is required by Dongguan Municipal Committee and Government to carry out an international bidding for the design of the coastal landscape corridor in the New District with high standard and high quality, and for this purpose invite internationally renowned design firms to involve in its planning and design, as well as its detailed implementation plans. In this way, in combination with requirements of the current city masterplan, it’s to build a dynamic coastline and functional zone dominated by leisure & open spaces and public service facilities such as culture, sports, office, and business etc., along the coastline of the New District, and create a coastal landscape leisure belt which is internationally first-class, predominant in the Bay Area and most attractive.
2、竞赛目的 Competition Goal
东莞市滨海湾新区管理委员会组织开展本次《东莞滨海湾新区滨海景观长廊规划设计国际竞赛》竞赛活动,旨在结合滨海湾新区相关规划要求,将滨海湾景观长廊打造成为新区的城市形象窗口、功能活力区域、生态活跃廊道。
This International Competition of Planning and Design for the Coastal Landscape Corridor of Dongguan Binhaiwan New District, is organized by the Management Committee of Dongguan Binhaiwan New District, with an aim to build the coastal landscape corridor into a widow to display urban image, a functional area full of vitality and a dynamic ecological corridor of the New District.
3、竞赛范围 Competition Scope
本次国际竞赛设计范围包括两个层面:
The design scope of this International Competition is divided into two levels:
整体概念设计:对滨海、茅洲河、磨碟河、太平水道向陆域延伸1-2个街区(300-1000米)范围进行总体研究(规划面积22.99 km2),完成整体概念设计方案。
Overall Conceptual Design: to conduct an overall study on the area extending 1-2 street blocks (300-1000 m) from the sea, Maozhou River, Modie River, and Taiping Watercourse to the land (with a planning area of 22.99 km2) and complete an overall conceptual design scheme.

图1 滨海景观长廊整体概念设计范围图
Fig. 1 The Overall Conceptual Design Scope of the Coastal Landscape Corridor
威远岛北段和沙角半岛段城市设计及导则:对威远岛北段(规划面积4.15 km2)和沙角半岛段(规划面积6.35 km2)进行控规深度城市设计,并完成相应的城市设计导则。
Urban Design & Guidelines for the North Section of Weiyuan Island and the Shajiao Peninsula Section: to carry out urban design for the north section of Weiyuan Island (with a planning area of 4.15 km2) and the Shajiao Peninsula section (with a planning area of 6.35 km2) in regulatory planning level and complete corresponding urban design guidelines.

图2 滨海景观长廊城市设计及导则范围图
Fig. 2 Scope of the Urban Design & Guidelines for the Coastal Landscape Corridor
4、竞赛内容 Competition Content
本次竞赛活动具体工作包括以下两个层次内容:
The detailed competition content includes the following two levels:
(一)整体概念设计 Overall Conceptual Design
滨海湾新区滨海景观长廊是具有一定纵深或宽度的狭长地带,包括滨海岸线、公园、码头、道路以及部分城市建设区域等要素,是一条功能复合、带状分布的城市动力轴线,应以大区域视角,对新区滨海景观长廊进行整体把握,处理好系统整体与局部重点的逻辑关系,搭建整体性的空间框架,在整体空间框架内强调局部重点的不同特征,同时强调各个局部重点在整体上的协调统一。应对滨水地区的自然资源、人文资源、景观系统和城市意象等进行研究,明确滨海景观长廊各段的景观主题、空间功能和空间形态、重要节点的景观意向,营造低碳、安全、便捷的交通系统,界定滨水地区风貌、建筑风格、驳岸形态、生态保护等内容,充分发挥多面滨水的优势,建立新区滨海景观长廊特有的整体城市意象,塑造海、河、山、林、田、园、城相互因借,特色鲜明、生态优越的滨海景观长廊。
The coastal landscape corridor of the New District is a long and narrow corridor with certain depth or width, including coastal shoreline, park, wharf, street, partial urban construction area and other elements, and is a principal axis for urban functions with compound zonal distribution. Therefore, it is necessary to treat the coastal landscape corridor of the New District as a whole, handle with the logical relationship between whole system and partial emphasis properly, and construct an overall spatial framework in which emphasis shall be put on different features of partial key points as well as the coordination & consistency among each partial key points as a whole. Carry out research on the natural resources, human resources, landscape system and city image etc. of its waterfront areas; identify the landscape theme, spatial function, spatial form, and landscape image of key nodes in different sections of the coastal landscape corridor; build a low-carbon, safe and convenient traffic system; define the cityscape, architectural style, revetment form, ecological protection and so on of the waterfront area; give full play to the advantages of being surrounded by water; build an overall city image that is exclusive to the coastal landscape corridor of the New District and create a coastal landscape corridor with distinctive features and outstanding ecological environment in which the sea, river, mountain, forest, field, garden and city integrate with each other.
(二)威远岛北段和沙角半岛段城市设计及导则 Urban Design & Guidelines for the North Section of Weiyuan Island and the Shajiao Peninsula Section
在概念设计的基础上,对空间形态、功能布局、交通组织、景观营造、节点设计、建筑布局等进一步深化,形成控制性详细规划深度城市设计方案,并将设计方案转化为城市设计导则,明确整体及各地块空间形态、生态、交通、建筑、小品、绿化等的管控要求,成果纳入控制性详细规划。
Deepen the design in aspects such as spatial form, functional layout, transportation organization, landscape construction, key nodes and architectural layout on the basis of the conceptual design; form a urban design scheme in the depth of regulatory detailed planning; meanwhile, turn the scheme into urban design guidelines, in which, the management and control requirements on spatial form, ecology, transportation, furniture, greening and so on for the whole region and for each land parcel shall be defined, and whose deliverables will be incorporated into the detailed control plan.
二、基本规则 Basic Rules
本次规划设计工作组织突出规划设计的开放性、科学性和务实性,采用国际竞赛的方式,分为“资格预审”、“设计竞赛”和“后续深化设计”三个阶段进行。
International competition will be adopted to highlight the open, scientific and practical natures of its planning and design. The International Competition will be divided into three stages, namely, "Prequalification", "Design Competition" and "Follow-up Deepened Design".
“资格预审”和“设计竞赛”阶段将邀请专家组建评审委员会进行评审,资格预审阶段从所有报名机构中评选出5家设计机构(备选2家),发出《编制正式设计成果邀请函》,获得邀请函的设计机构集中参加现场踏勘活动。设计竞赛阶段由专家评审委员会以记名投票方式评选出第一名至第五名的具体排序。获得第一名的设计机构为优胜机构,优先获得后续深化设计任务。
A jury panel consisting of invited experts will carry out review respectively at the first two stages. At the stage of pre-qualification, five (5) design firms (and two[2] alternatives) will be selected and issued the Invitation to Formulate the Design Scheme and those invited firms shall attend the site visit together. At the stage of design competition, the jury panel of experts will vote and rank the five invited firms (in order) by open ballots. The 1st-prize winner will be the winning firm and given priority to get the follow-up deepened design task.
三、相关费用 Fees
获得《编制正式设计成果邀请函》的5家设计机构,其提交的设计成果满足技术任务书要求且经专家评审委员会评审为有效成果的,可分别按名次获得相应奖金:
The five (5) design firms with the Invitation to Formulate the Design Scheme, whose deliverables meet the requirements in the Design Brief and evaluated as valid by the jury panel of experts, can win corresponding bonus according to their ranking:
第一名奖金人民币壹佰伍拾万元整(小写¥1,500,000.00元);
1st Prize: RMB One Million Five Hundred Thousand Yuan (¥1,500,000.00 Yuan);
第二名奖金人民币壹佰壹拾万元整(小写¥1,100,000.00元);
2nd Prize: RMB One Million One Hundred Thousand Yuan (¥1,100,000.00 Yuan);
第三名奖金人民币玖拾万元整(小写¥900,000.00元);
3rd Prize: RMB Nine Hundred Thousand Yuan (¥900,000.00 Yuan);
第四名奖金人民币捌拾万元整(小写¥800,000.00元);
4th Prize: RMB Eight Hundred Thousand Yuan (¥800,000.00 Yuan);
第五名奖金人民币柒拾万元整(小写¥700,000.00元)。
5th Prize: RMB Seven Hundred Thousand Yuan (¥700,000.00 Yuan).
获得设计竞赛第一名的设计机构优先获得后续深化设计任务,在结合专家评审意见和主办单位的要求完成整合深化工作后,递交成果达到整合深化要求且通过主办单位验收,可获深化设计费人民币贰佰陆拾万元整(小写¥2,600,000.00元)。
The design firm, that wins the 1st prize in the design competition, will be given priority to the follow-up deepened design task, and after finishing the integration and deepening according to the opinions of the jury panel of experts and the requirement of the Organizer, whose deliverables submitted meeting the requirements of the integration & deepening and accepted by the Organizer, can win the deepened design fees of RMB Two Million Six Hundred Thousand Yuan (¥2,600,000.00 Yuan).
四、日程安排(暂定)Timetable (Pending)

注:1、以上时间均以北京时间为准,主办单位保留调整日程安排的权利。
2、由于部分基础资料尚在收集编制中,技术任务书内容会根据资料搜集情况及资格预审专家意见进行适当调整,主要是在费用不变的条件下聚焦本次国际竞赛需要解决的主要问题,原则上不增加各设计机构的工作量。正式版技术任务书将在现场踏勘时发送给受邀机构。
Note: 1. The timetable above is based on Beijing time, the Organizer reserves the right to amend the agenda.
2. As some of the basic information is still being prepared, the content of the Design Brief will be appropriately adjusted and supplemented according to the information collected and the opinions of the jury panel of prequalification at the prequalification stage, whose perfection will focus on the key issues need to be solved by this International Competition under the circumstances that the fees are not changed and the design workload won’t be increased. The official Design Brief will be handed out to the invited design firms during the Site Visit.
五、资质要求 Qualification
本次竞赛活动面向全球进行,独立报名的中国境内设计机构须具备国内城乡规划编制单位甲级资质,并具有滨海、滨水项目的城市设计、景观设计经验;独立报名的境外设计机构(含港澳台地区)须在国际上有较高知名度,并具有滨海、滨水项目的城市设计、景观设计经验;欢迎具有国内外大型滨海/滨水区规划设计或景观设计实践经验的设计机构独立或组成联合体报名参加。优胜机构如无国内城乡规划编制单位甲级资质,须与具备相应资质的设计单位联合参与后续深化设计工作(其费用已包含在深化设计费用中)。
This International Competition is open to registration globally. Domestic design firms of China registered independently shall have the Grade-A Urban & Rural Planning Qualification of PRC and have experience in urban design or landscape design of coastal or waterfront areas, while foreign design firms (including Hong Kong, Macau and Taiwan) registered independently shall enjoy high international popularity and have experience in urban design or landscape design of coastal or waterfront areas as well. Design firms with experience in the planning and design of large coastal or waterfront areas or practical experience in landscape design are welcomed to register independently or in the form of consortium. If the winning design firm doesn’t have the Grade-A Urban & Rural Planning Qualification of PRC, he shall partner with a domestic design firm with corresponding qualification (whose fees have been included in the deepened design fees) to get the follow-up deepened design task.
六、报名方式 Registration
有意向参与本次国际竞赛的设计机构请浏览ABBS建筑论坛(http://www.abbs.com.cn,招标公告板块)或深圳市城市设计促进中心网站(http://www.szdesigncenter.org,需求板块)下载本次国际竞赛的工作规则和技术任务书了解具体要求,并于北京时间2018年8月6日17:00前提交报名文件和概念提案进行报名。
Design firms who are interested in this International Competition can visit the website of ABBS Architecture Forum (http://www.abbs.com.cn, "Bidding Announcement"), or the website of Shenzhen Urban Design Center (http://www.szdesigncenter.org, "Demands"), to download its Working Rule and Design Brief for the specific requirements, and register for it by submitting the application documents and conceptual proposal before 17:00, August 6, 2018 (Beijing Time).
报名咨询 Registration Enquiry
中文For Chinese: 张工Mr. Zhang 电话Tel: +86 755 8290 7866
手机Mob: +86 136 3160 0111
英文For English: 赖工Ms. Lai 电话 Tel: +86 755 8290 9299
手机Mob: +86 135 3067 0439
咨询邮箱Enquiry Email: bhw2018@qq.com
七、组织机构 Organization
主办单位:东莞市滨海湾新区管理委员会
Organizer: Management Committee of Dongguan Binhaiwan New District
组织咨询服务单位:深圳市仁智汇商务咨询有限公司
Consultant: Benecus Consultancy Limited
附件1:《东莞滨海湾新区滨海景观长廊规划设计国际竞赛工作规则》
附件2:《东莞滨海湾新区滨海景观长廊规划设计国际竞赛技术任务书》(公告版)
附件3:《东莞滨海湾新区滨海景观长廊规划设计国际竞赛报名表》
附件4:《东莞滨海湾新区滨海景观长廊规划设计国际竞赛联合体协议书》(参考备用)
附件5:滨海景观长廊范围图
Appendix 1: Working Rules of the International Competition of Planning and Design for the Coastal Landscape Corridor of Dongguan Binhaiwan New District
Appendix 2: Design Brief of the International Competition of Planning and Design for the Coastal Landscape Corridor of Dongguan Binhaiwan New District (Announced)
Appendix 3: Application Form of the International Competition of Planning and Design for the Coastal Landscape Corridor of Dongguan Binhaiwan New District
Appendix 4: Agreement of Design Consortium of the International Competition of Planning and Design for the Coastal Landscape Corridor of Dongguan Binhaiwan New District (for Reference)
Appendix 5: Diagram of the Scope of the Coastal Landscape Corridor
请点击下载附件打包文件
Please click to download |
|
[发表评论]
[更多新闻]
城市新闻:北京
上海
广州
成都
武汉
重庆
南京
沈阳
西安
天津
杭州
深圳
大连
|
|



