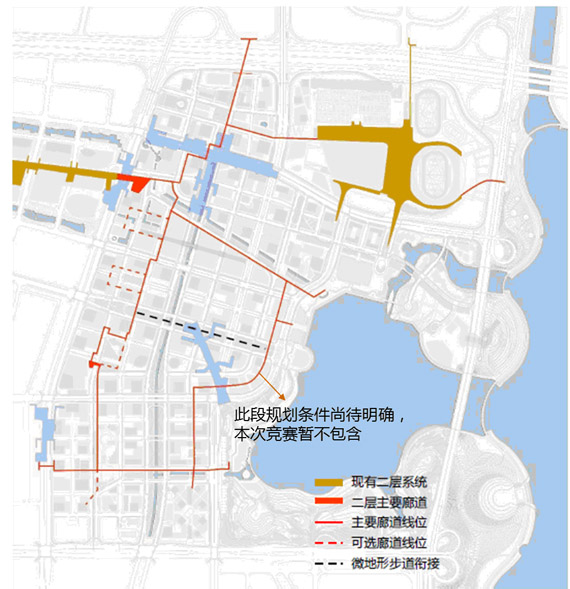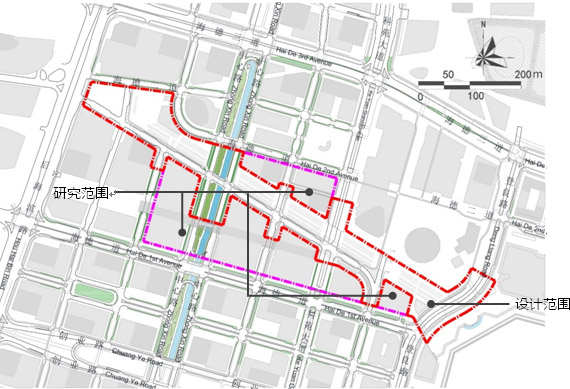|
|
|
深圳湾大街东延段概念规划与方案设计国际竞赛资格预审
abbs
|
Noticeof Qualification|International Competition of the Conceptual Planning and Schematic Design of Eastward Extended Section of Shenzhen Bay Street
一、 项目概况 Project Overview
后海北起滨海大道,东临沙河西路,南至东滨路,西接后海滨路,总面积约2.26平方公里。以“三横一纵”作为规划结构,其中深圳湾大街东延段立体系统西接深圳湾大街、东通达人才公园以及海湾,南北两侧布局有重要地标性企业总部,是后海中心区未来最重要的主轴线之一,具有重要的联通、展示作用。
Houhai faces the Binhai Boulevard on the north, Shahe West Road on the east, Dongbin Road on the south, Houhaibin Road on the west, with a total area of about 2.26 square kilometers. With the“three-horizontal and one-longitudinal” as the planning structure, The eastward extended section of Shenzhen Bay Street connects Shenzhen Bay Street in the west (second-floor platform of Coastal City) ,reaches the Talent Park and bay in the east and the layout of the north and south sides has an important landmark enterprise headquarters. It is one of the most important spindle lines of Houhai Central District in the future and has important connection and display function.


二、 咨询目的 Consulting Purpose
后海中心区作为粤港澳大湾区重要节点、国际创新门户,后海未来将承担重要的中心区职能及南山区的门户展示功能,成为国际级高标准建设的城市金融总部中心区。后海中心区的“三横一纵”公共空间骨架是与后海小街区紧凑尺度、高路网密度、人性丰富街道一样重要的关键格局型开放空间,是城市设计重点设计和协同设计的区域。而深圳湾大街东延段立体系统又是空间尺度与公共影响力最为重要的结构性公共空间和公共功能汇聚地,它的设计、建成品质无疑决定和影响后海中心区整体的公共意象、交往环境品质和中心区价值。
As an important section and an International Innovation portal in Guangdong-Hong Kong-Macao Greater Bay Area, Houhai will take on important central function and Nanshan District’s portal display function in the future, and become the international financial center headquarters with high standards. The “three-horizontal and one-longitudinal” public spatial skeleton of Houhai Central Area is a key-pattern-type open space which is as important as Houhai’s small blocks with compact scale, high road network density, and highly humanistic streets, and it is an area for key design and collaborative design in urban design. And the three-dimensional system on the eastward extended section of Shenzhen Bay Street is a structural public space and public function gathering place with the most important spatial scale and public influences. Its design and construction quality will undoubtedly determine and affect the overall public image, communication environment quality, and value of Houhai Central Area.
本次国际咨询活动拟向国内外征集最具创意的规划理念和落地设计方案,坚持“国际标准、深圳特色、高点定位”的理念,以“世界一流”标准,打造精品,将深圳湾大街东延段立体系统打造强有力的创意线性公共空间、一个立体多元复合的体验性场所和公共交往的心理地标,进一步激发后海中心区和深圳城市发展新活力。
This competition is to collect the most creative planning ideas and landing design in the world, adhere to the concept of \"International Standards, Shenzhen Characteristics, High Positioning\", and build quality with the \"World-Class\". Therefore, the goal of this competition is to provide a 3D, diverse and composite experiential place and psychological landmark for public communication by utilizing this strong linear public space.
三、 竞赛设计内容 Competition Contents
设计分为两个部分,分别为“概念规划”和“方案设计”阶段。
The design is divided into two parts, separately, the “conceptual planning” and “schematic design” stages.
第一部分:后海中心区二层连廊慢行系统概念规划
Part 1: Conceptual Planning for the 3D Slow Traffic System of Second Floor Corridor of Houhai Central Area
总长约3.9千米,总面积约2.15万平方米(范围如下图):
The overall length is about 3.9km and total area is about 21,500m2(Scope as below)

(1)设计深度 Design depth:
二层连廊立体慢行系统概念定位、功能和主题划分、空间形态、线位走向、衔接方式等内容。
The concept positioning of the Second Floor Corridor, function and theme division, spatial form, line orientation connection mode and etc.
(2)设计要求 Design requirements:
· 结合城市发展、后海中心区规划探讨分析二层连廊立体慢行系统的意义、必要性和适宜的体量;
Discuss and analyze the significance, necessity, and appropriate volume of the 3D slow traffic system of second floor corridor, in combination with urban development and planning for Houhai Central Area;
· 突出后海作为粤港澳大湾区的地位,体现后海总部经济的特点,并结合科技创新、艺术文化等主题,打造一流城市配套的二层连廊系统;
Highlight the position of Houhai as Guangdong-Hong Kong-Macao Greater Bay Area, show the headquarters economy characteristics of Houhai, and build a first-rate urban supporting 3D slow traffic corridor system in combination with themes such as technological innovation and art and culture;
· 应结合重要交通节点、重要文化场所设施、地下空间、地面公共空间的联系;
Combine with relationships with important traffic nodes, important cultural places and facilities, underground space, and ground public space;
· 应结合周边地块特点,基本满足二层连廊周边地块业主接口实际情况及需求。
Basically satisfy the realities and demand of owner interfaces at plots around the 3D slow traffic system, in combination with characteristics of plots around.
第二部分(重点设计部分):深圳湾大街东延段立体慢行系统方案设计
Part 2: (Key Design Part)Schematic Design of 3D Slow Traffic System of the Eastward Extended Section of Shenzhen Bay Street
规划设计范围面积6.3公顷,研究范围面积4.8公顷。包含二层连廊980M、地面线性景观18100M2、地下空间40660M2每层,拟建2层,范围如下图:
The scope of the planning and design has an area of 6.3ha, and the research scope has an area of 4.8ha, including 980m second floor corridor, 18,100m2 ground linear landscape, and 40,660m2/floor underground space, with 2 floors planned (Scope as below).

(1)设计深度 Design depth:
立体三层系统方案总平面、各层平面、整体空间形态、交通组织、竖向表达、构筑物及地下空间建筑设计、地下空间功能、流线,重要节点设计效果等。
The general plan of the 3D three-layer system,each layer, the whole space form, the traffic organization, the vertical expression, the architecture design of structure and underground space, the function of underground space, the streamline, the design effect of important sections and etc.
(2)设计要求 Design requirements:
· 方案设计应明确地下空间、二层连廊、地面绿化景观立体系统与地面交通、地铁13号线,与现有深圳湾大街二层平台,与南侧政府社团用地应\\北侧商业用地,及周边公共设施和开发用地的连接方式、空间形态造型。
The schematic design should make clear the methods of connection between the 3D system constituted by underground space, second floor corridor, and ground green landscape and ground traffic, Metro Line 13, existing second floor platform of Shenzhen Bay Street, government and community land on the south side\\commercial land on the north side, and peripheral public facilities and land for development, as well as the spatial forms and shapes of the said 3D system.
· 针对地下空间需进行整体利用设计,优先大基坑整体开发。
Conduct overall utilization design of underground space, and give priority to the overall development of the large foundation pit.
· 需制定控制条件,指引研究范围内地块的立体开发建设。
Set control conditions, to guide the 3D development and construction of the plots within the research scope.
· 建议组建由景观团队、建筑团队、地下空间团队、结构设计团队、规划与城市设计团队组成的联合团队参加竞赛。
It’s suggested to form a joint team constituted by landscape team, architecture team, underground space team, structural design team, and planning and urban design team to participate in the competition.
四、 竞赛规则Competition Rules
第一阶段 – 报名及资格预审(含概念提案)
Stage 1 Application &Qualification(With conceptual design)
(一)本次竞赛采用公开报名的方式,不设资质要求,境内外具有相关设计经验的设计机构均可报名参加。允许联合体报名,联合体成员不得超过3家,联合体各方不得再单独以自己名义,或者与另外的设计机构组成联合体参加此次竞赛。不接受个人及个人组合的报名。
The competition will be open to the public and those independent registered companies who have relevant design experiences can register for it. Joint design participation with no more than 3 members is allowed. No individual application or individual combination is accepted.
有类似以下设计经验的团队将优先考虑:
Applicants that have similar design experience will be given certain priority.
1) 具有丰富的公共景观及环境营造经验;
Experience in the construction of public landscape and environment;
2) 具有城市地下空间设计实践经验;
Practical experience in the design of urban underground space;
3) 具有慢行步道、空中桥梁结构设计经验;
Experience in design of slow trails and air bridge structures;
4) 具有文化艺术、休闲商业策划、规划设计经验;
Experience in cultural art, leisure business planning, planning and design;
5) 具有同类型中国国内落地项目或竞赛项目经验。
Experience in China’s domestic landing projects.
(二)资格预审Qualification
参赛单位可提前在深圳住建局交易中心网站进行CA认证/信息注册
The participating company can make CA certification / information registration in advance on the website of Shenzhen Housing Development Bureau’s trading center.
http://www.szjs.gov.cn/jsjy/zxsz/tzgg/zytz/201610/t20161021_5001968.htm
主办方将依法组建资格预审委员会,由资格预审委员会对报名机构的公司资格、业绩、拟投入项目的团队、概念提案和工作方案等资格预审文件(详见附件)进行评选,评选出6家入围的参赛机构进入第二阶段的设计竞赛阶段;同时再评选出2家备选参赛机构(须排序),如前6家入围的参赛机构退出第二阶段竞赛的,则备选参赛机构依序替补。
The organizer will set up the qualification review jury accordingly and the jury will review on the applicants’ company qualifications, achievements, design team, concept proposal, work program etc. And they will select 6 name listed competitors for Stage 2 and 2 alternatives in order who will enter the competition by order if any of the 6 competitors quit.
第二阶段-设计竞赛阶段Stage 2 Scheme Design& Review
参赛机构提交符合设计任务书要求的成果文件,由方案评审委员会采用记名投票法进行评审,选出排序的前2名,并对这2名参赛机构的方案提出优化意见。
All the competitors should submit the deliverables according to the design brief. And the scheme review jury will select the top 2 winners through open vote and provide advice for optimization.
前2名将参与不少于2次工作坊,形成各方认可设计方案,设计第1名将针对政府、主办方和专家意见进行成果整合和修改。
The top 2 winners will participate in no less than 2 workshops to form a design scheme, and the 1st winner will integrate and optimize the scheme according to the opinions ofthe government, the client and the expert.
五、 竞赛日程Competition Schedule
阶段 Stage | 时间 Time | 事项 Items | 第一阶段
报名及资格预审+概念提案阶段
STAGE 1 Application Prequalification
※概念提案为不超过10页A3设计基本构思
Concept proposal(no more than 10 pages of A3size) | 2018.8.6(暂定) | 发布竞赛公告及接受报名
Notice of the competition and application | 2018.8.27(15:00前) | 资格预审申请资料+概念提案提交截止
Deadline of application | 2018.9.4(暂定) | 资格预审会
Prequalification meeting | 2018.9.6(暂定) | 公布资格预审结果
Notice of the prequalification result | 第二阶段
设计竞赛阶段
STAGE 2 Scheme Design Review | 2018.9.10 | 踏勘答疑会,参赛机构递交《参赛确认函》扫描件
Q&A meeting and submit the Participation Confirmation Letter. | 2018.9.10-10.29 | 设计答疑周期
Q&A | 2018. 9.10-11.6 | 设计竞赛周期
Scheme Design | 2018.11.7(15:00前)(暂定) | 参赛机构递交成果文件(提交地址届时通知)
Deadline for deliverables | 2018. 11.8(暂定) | 方案评审会,需述标
Scheme review | 2018. 11.15(暂定) | 定标会
Decide of the winner | 2018. 11.15(暂定) | 公布中标结果
Notice of the result |
☆所有时间均以北京时间为准,招标人保留调整日程安排的权利。
☆All the time mentioned is Beijing time. The client preserves the right to adjust the schedule.
六、 奖金及有关费用分配Bonus & Compensation
分项 Terms | 金额Amount | 备注 Notes | 奖金
Bonus | 概念方案设计
Scheme Design | 第一名 320万元
1st prize: RMB3,200,000 | 费用含竞赛后针对政府、主办方和专家意见进行成果整合和修改
Complete the optimization work according to the opinions of government, client and expert | 第二名 180万元
2nd prize: RMB1,800,000 | 竞赛设计补偿费
Compensation | 另四家入围参赛机构每家各100万元
The other 4 competitors each will get RMB1,000,000. |
☆本次咨询的奖金均以人民币支付,所获奖金和设计补偿费等产生的任何税金由设计机构自理,须提供符合主办方要求的中国国内完税发票。相关费用在最终咨询结果公示结束后开始办理支付手续。
☆Bonus and compensation start to be paid by RMB after the notice of the winner. The fee includes taxes and the competitors should provide China’s duty-paid invoice.
七、 咨询组织机构Organizers:
主办单位:深圳市南山区建筑工务局和华润(深圳)有限公司
Organizer:Construction Works Bureau of Shenzhen Nanshan District and China Resources (Shenzhen) Co.,Ltd.
业务指导单位:深圳市规划和国土资源委员会
Guidance: Urban Planning, Land & Resources Commission of Shenzhen Municipality
八、 资料索取 Inquiry of Information
资料下载:
第一部分:工作规则/资格预审文件
Part One:Work-Rules
第二部分:设计任务书
Park Two:Design Brief
其余资料请登录以下链接查询下载:
Please visit the following website for more information on the competition:
https://www.szjsjy.com.cn:8001/jyw/jyw/zbGongGao_View.do·ggguid=81ddc99c-9a93-4a32-9634-50dba2914adc
网站信息注册(请提前注册,便于获取招标资料及递交投标文件):
Website information registration (please register in advance to obtain tender information and submit tender documents).
http://www.szjs.gov.cn/jsjy/zxsz/tzgg/zytz/201610/t20161021_5001968.htm
九、 联系方式 Contacts
联系人/Contact:张工Ms Zhang,钟工Ms Zhong
联系电话/Tel:+86-755-83549171; +86-755-86098013
邮箱/Email:competition@ehow.net.cn ;zhonghuiyin@crland.com.cn
☆本公告内容以中文版本为准。最终信息以竞赛主办方发布的招标公告/招标文件为准。
☆The Chinese interpretation shall prevail. And the final information is based on the competition file issued by the organizer. |
|
[发表评论]
[更多新闻]
城市新闻:北京
上海
广州
成都
武汉
重庆
南京
沈阳
西安
天津
杭州
深圳
大连
|
|



